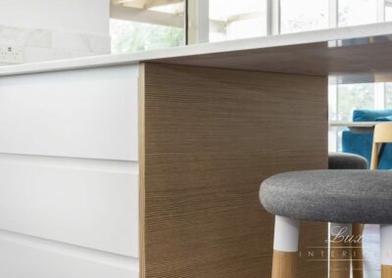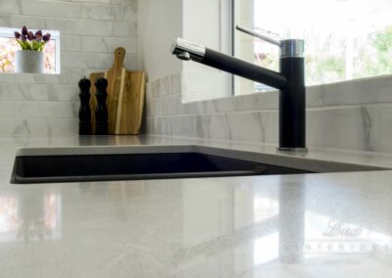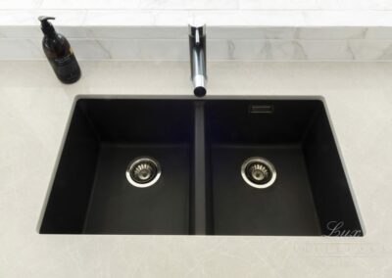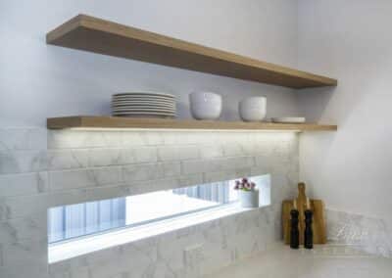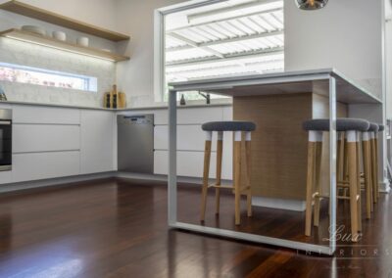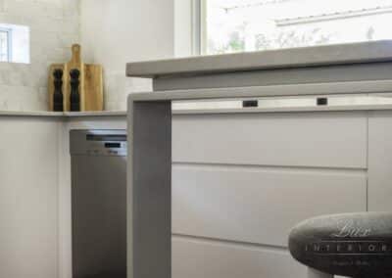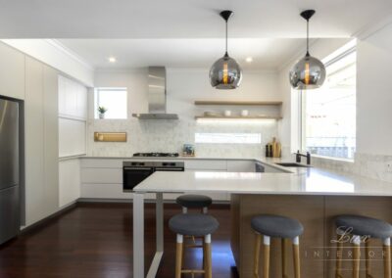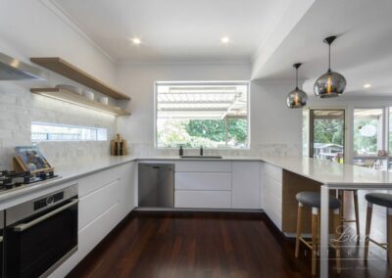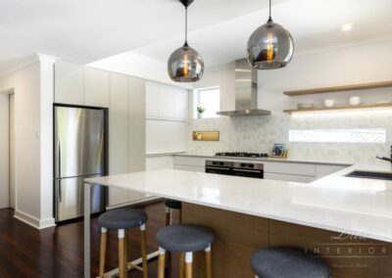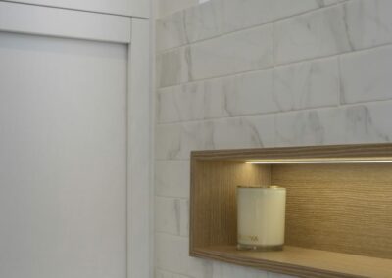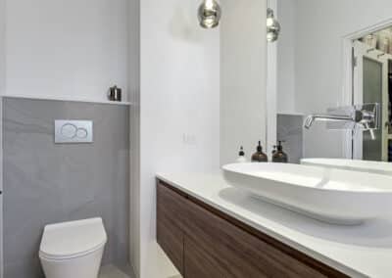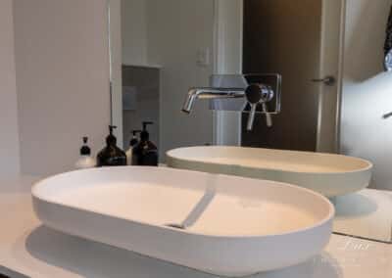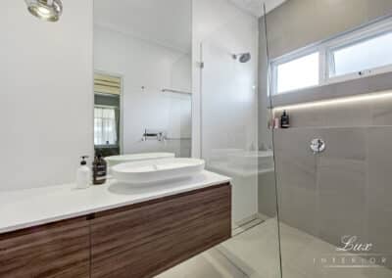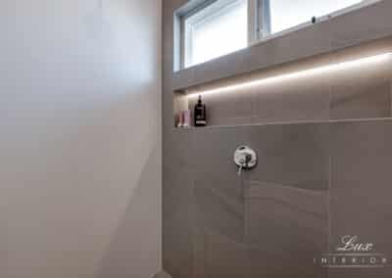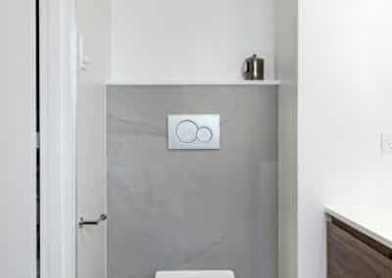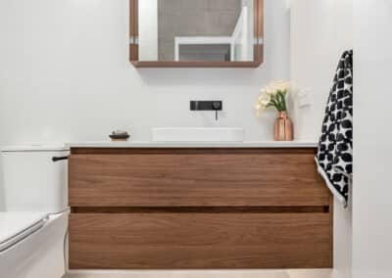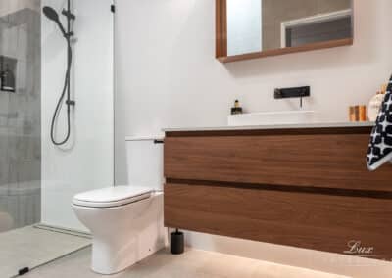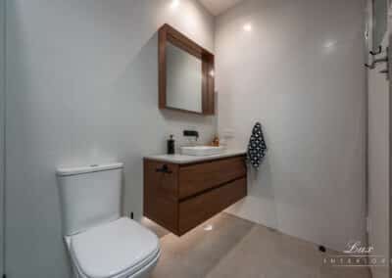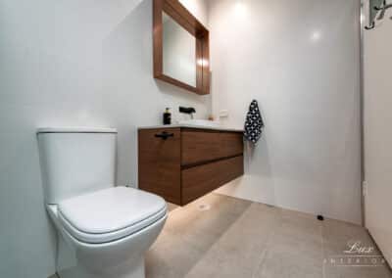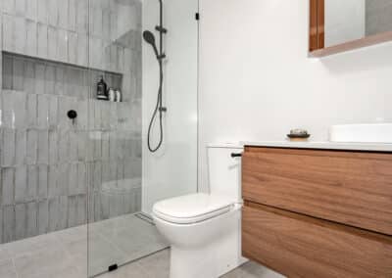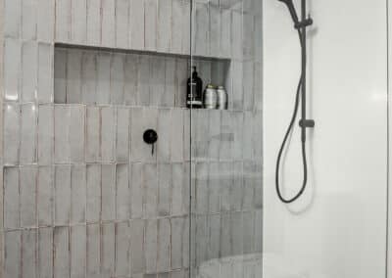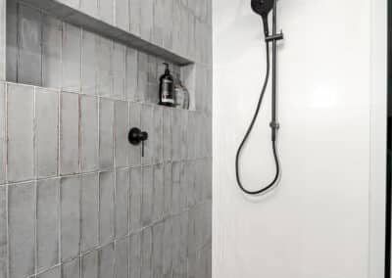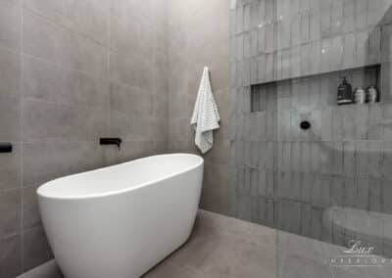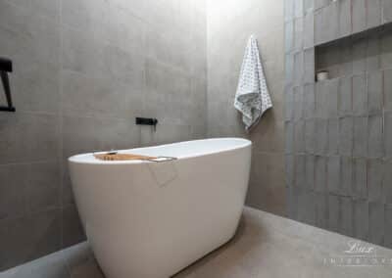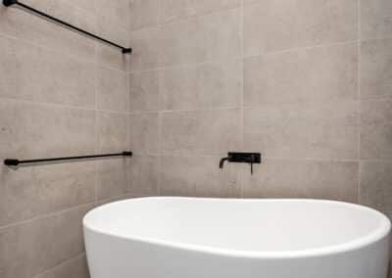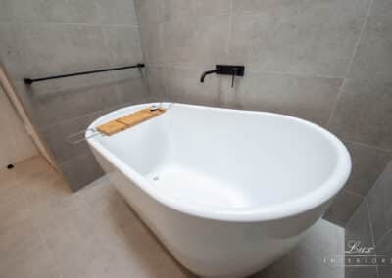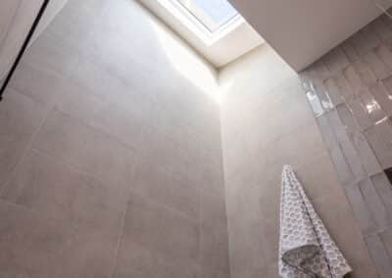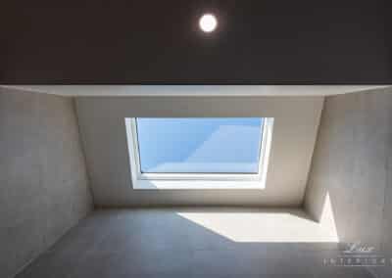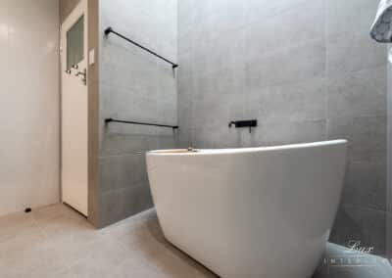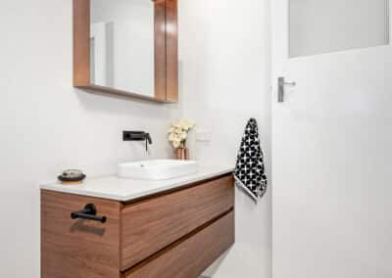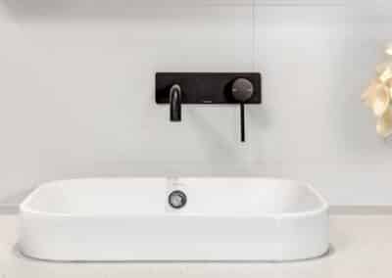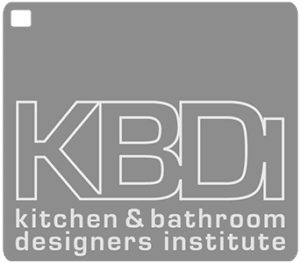Project Overview
The Spring family own a beautiful 1920’s federation style bungalow. Jenny and Craig love to entertain and required a highly functional kitchen to suit their busy lives.
Location – Kitchen, Bathroom
Budget – $65,000 – $70,000
Goals
Kitchen
- Maximise space for storage, organisation and functionality
- Accomodate for entertaining
- Adequate bench space for preparation
- Asymmetric/ Quirky design
- Level flooring & open planned living areas
Pre-existing challenges
- Varying floor heights between the kitchen and the living area
- A load bearing column which supported the roof structure from a 1980’s extension was positioned right in the middle of the opening.
- Faulty and outdated windows
- Minimal storage space
- Outdated cork flooring
What we did to achieve their goals
It was requested from the owner that her main objective for the renovation was to increase the sense of space and functionality of her kitchen and the way it interacts with the living/dining area of her house.
The first challenge that needed to be addressed was the location of the load bearing column in the thoroughfare. We contracted the services of a certified structural engineer to design a steel beam that could be used to carry the loading of the weight on the column and transfer it to the wall adjacent to the kitchen.
Once this was designed we then looked at how we were going to make the transition of the different ceiling heights from the living room into the kitchen look intentional and as if a beam had never been installed. By wrapping a bulkhead around the kitchen at the same height as the living area ceiling we were able to achieve this.
We removed the existing windows and fitted new aluminium windows into new openings to give a ‘quirky’ look to the western elevation.
We then constructed a subfloor above the existing kitchen floor to overcome the issue of the two different heights between the living room and kitchen. This was then lined with locally sourced recycled jarrah tongue and groove flooring to match the existing flooring throughout the house.
The result, an open planned kitchen that met all of the needs of the client, Jenny.
CONTACT PERTH’S INTERIOR DESIGNERS & BUILDERS
If inspiration has come to you and you wish to renovate one or more rooms within your home, Lux Interiors is the company you should choose. Our experience and creativity as both designers and builders is unparalleled. For the opportunity to fulfil your vision, contact Lux Interiors today.


