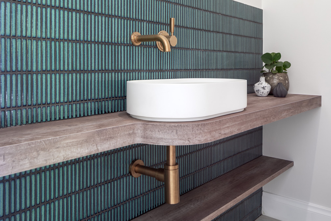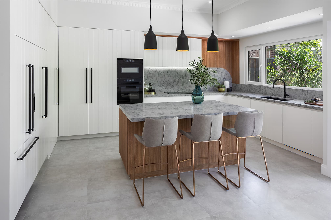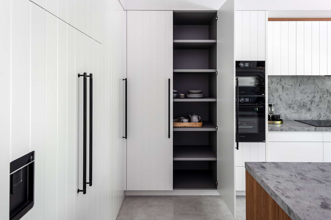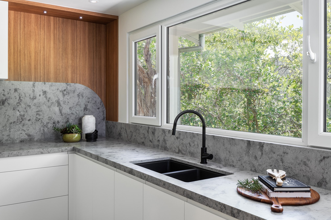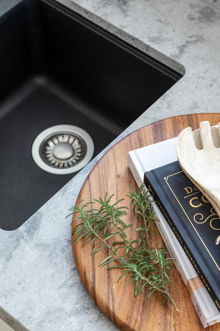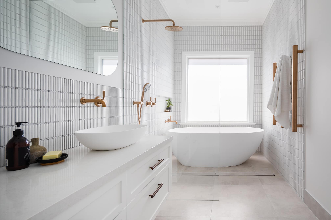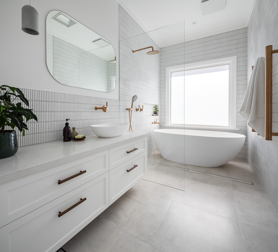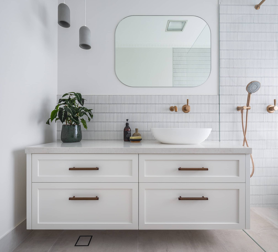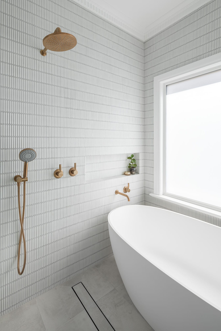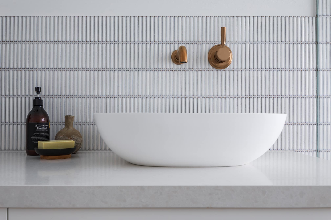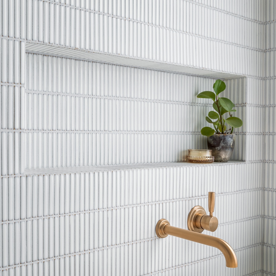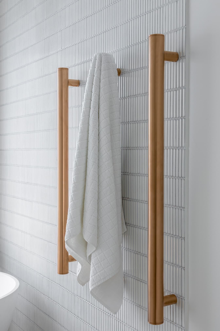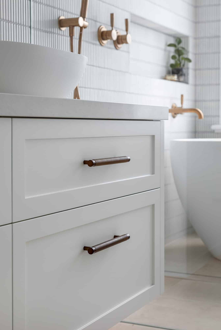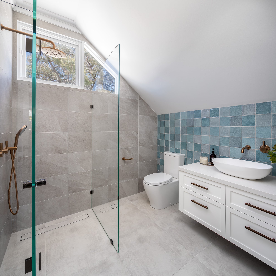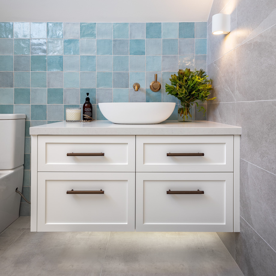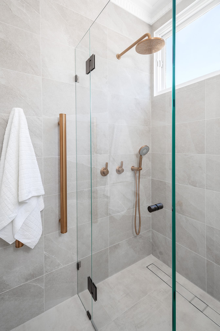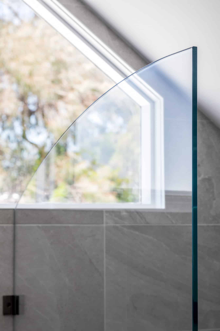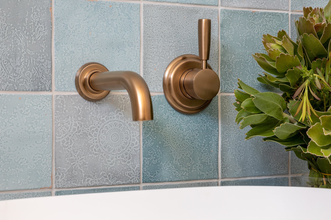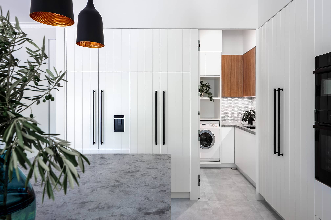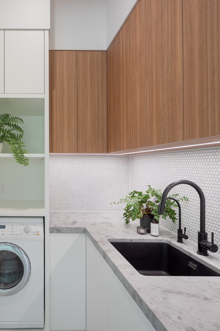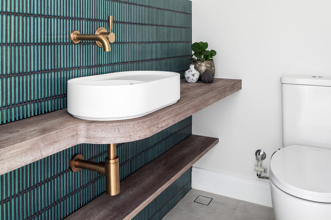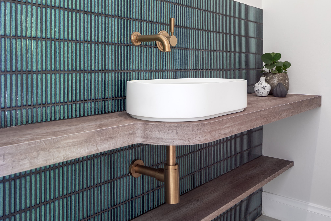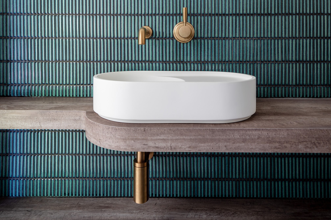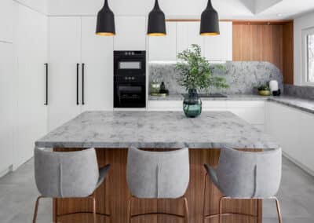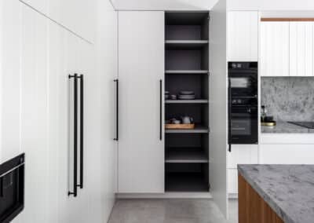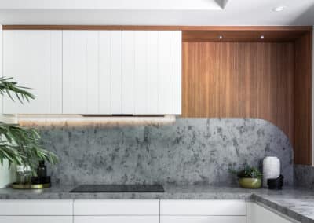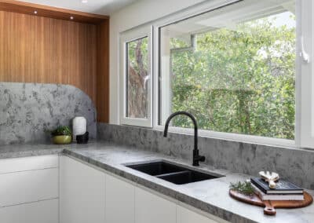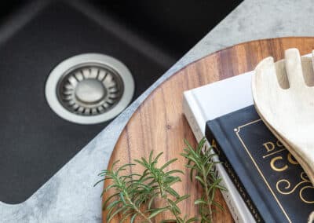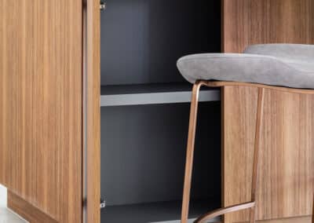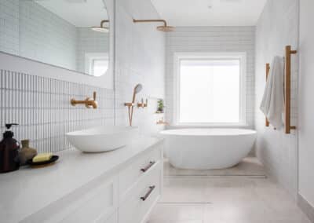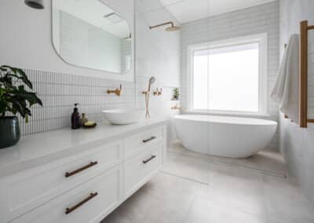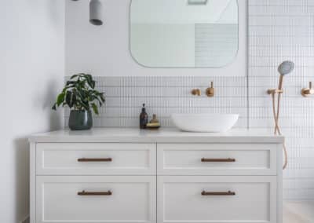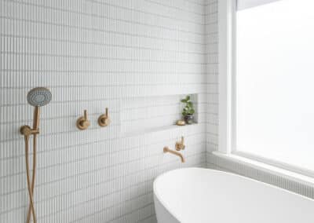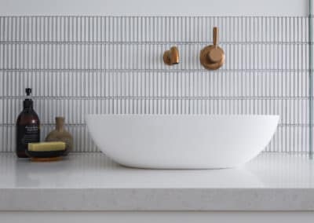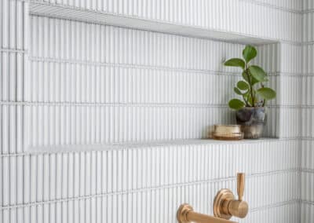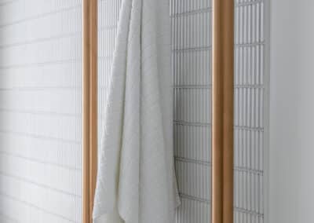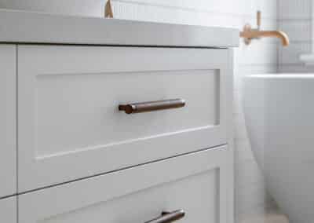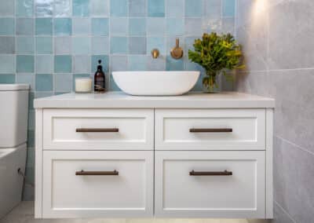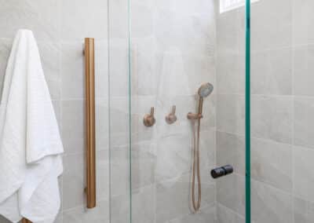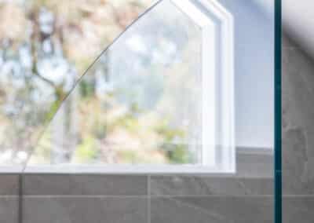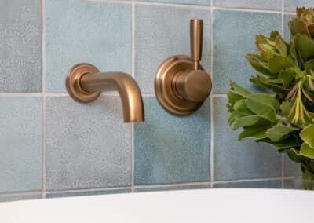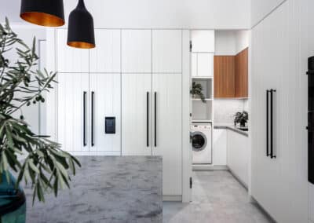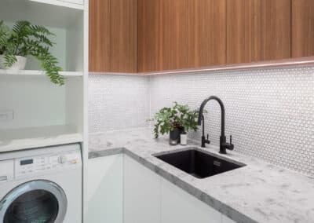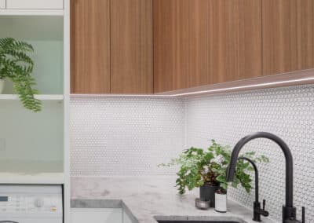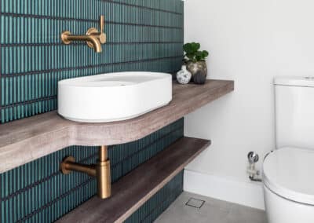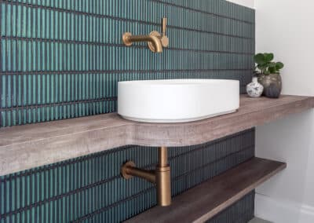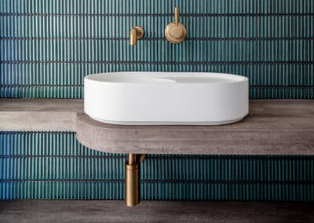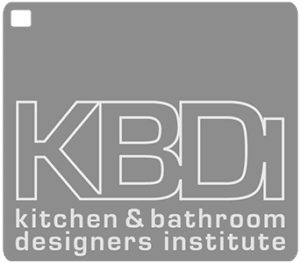FULL HOME RENOVATION
Design Brief
Our clients were looking to refresh their kitchen, bathrooms, powder room and laundry. The design brief for this renovation was to create a family friendly home that was functional with plenty of storage.
Requests:
- Extend kitchen into the veranda
- Laundry access from the kitchen
- Increased storage
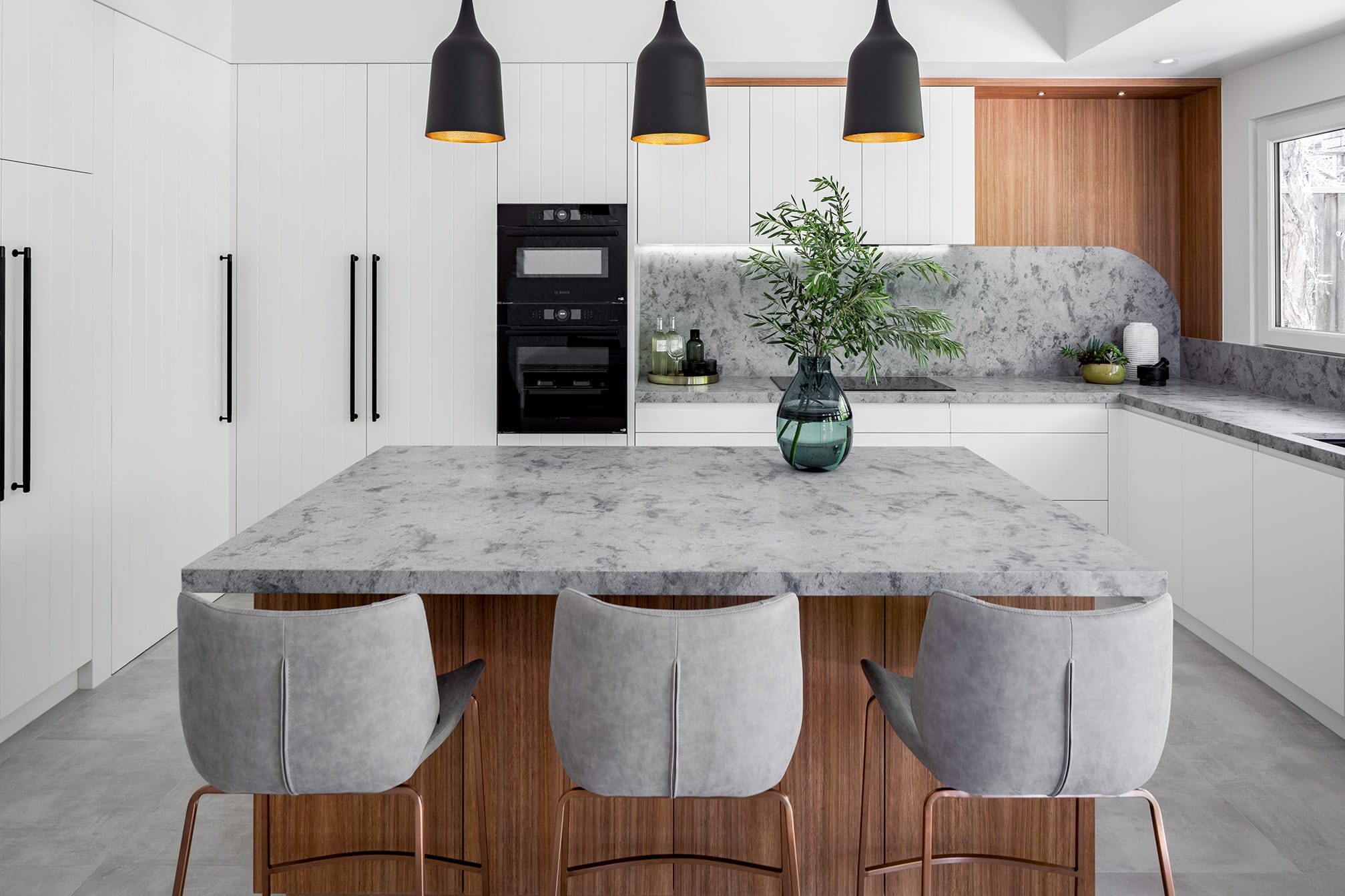
Kitchen Extension
Previously the kitchen in this old cottage was dated, dark and cramped. The layout didn’t flow and there was a lack of storage, making the every day tasks more difficult than they needed to be.
To create more space for a larger kitchen layout, the rear external wall was extended outwards and the existing laundry reconfigured and incorporated into the kitchen design. Careful space planning culminated in a functional layout that maximises space and meets the client’s brief. The result is a spacious, contemporary home, perfect for the family.
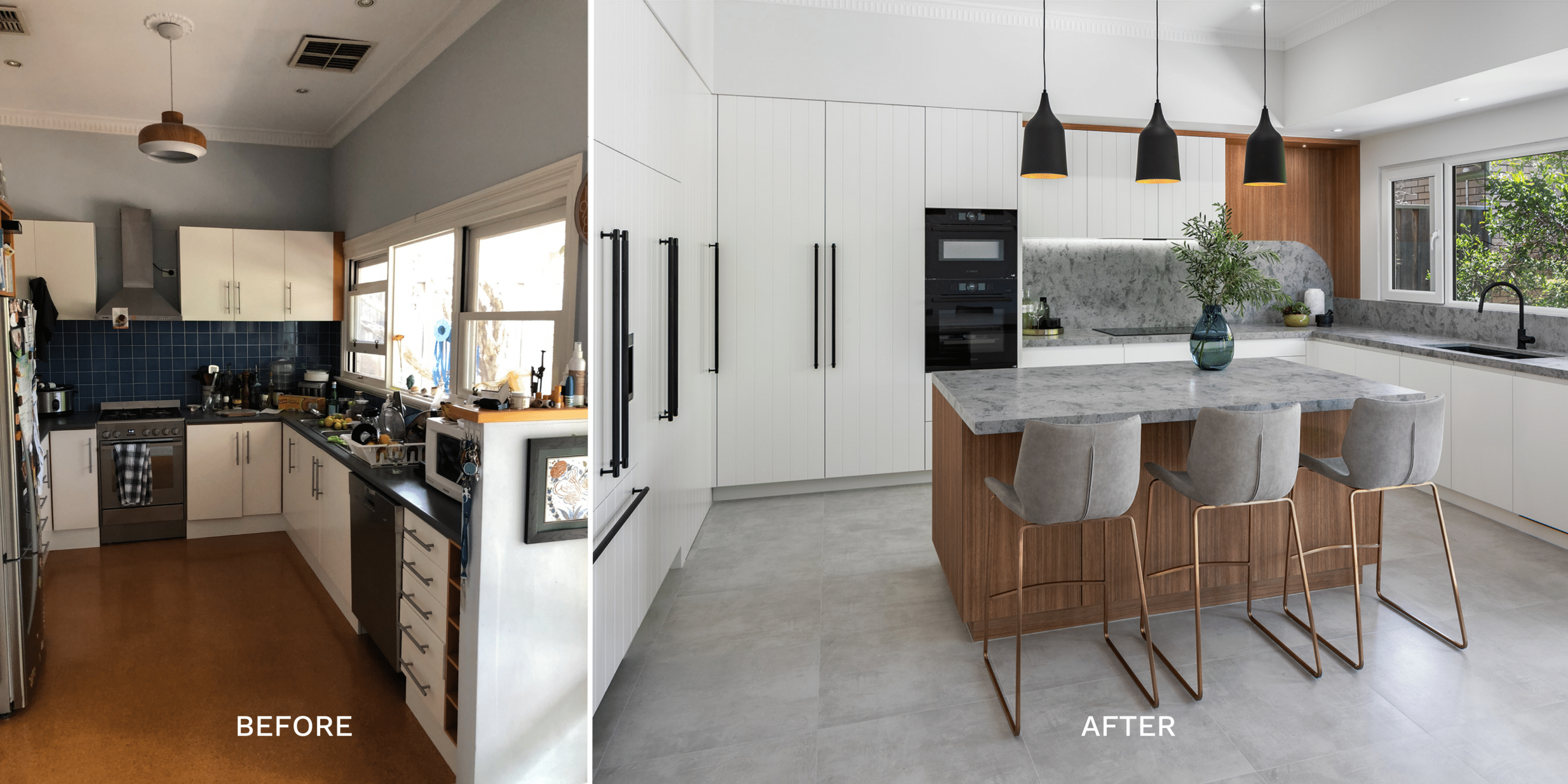
Bathroom Transformation
Previously the bathroom was pokey and cramped, with a smaller vanity that didn’t allow enough storage for the family. Our design transformed the underutilised bathroom into a contemporary and fully functional space. We used light neutral tones combined with a shaker style vanity and brass hardware to complement the traditional style of the home. The kitkat mosaic tiles help to draw your eye to every inch of space, giving the illusion of a larger room.
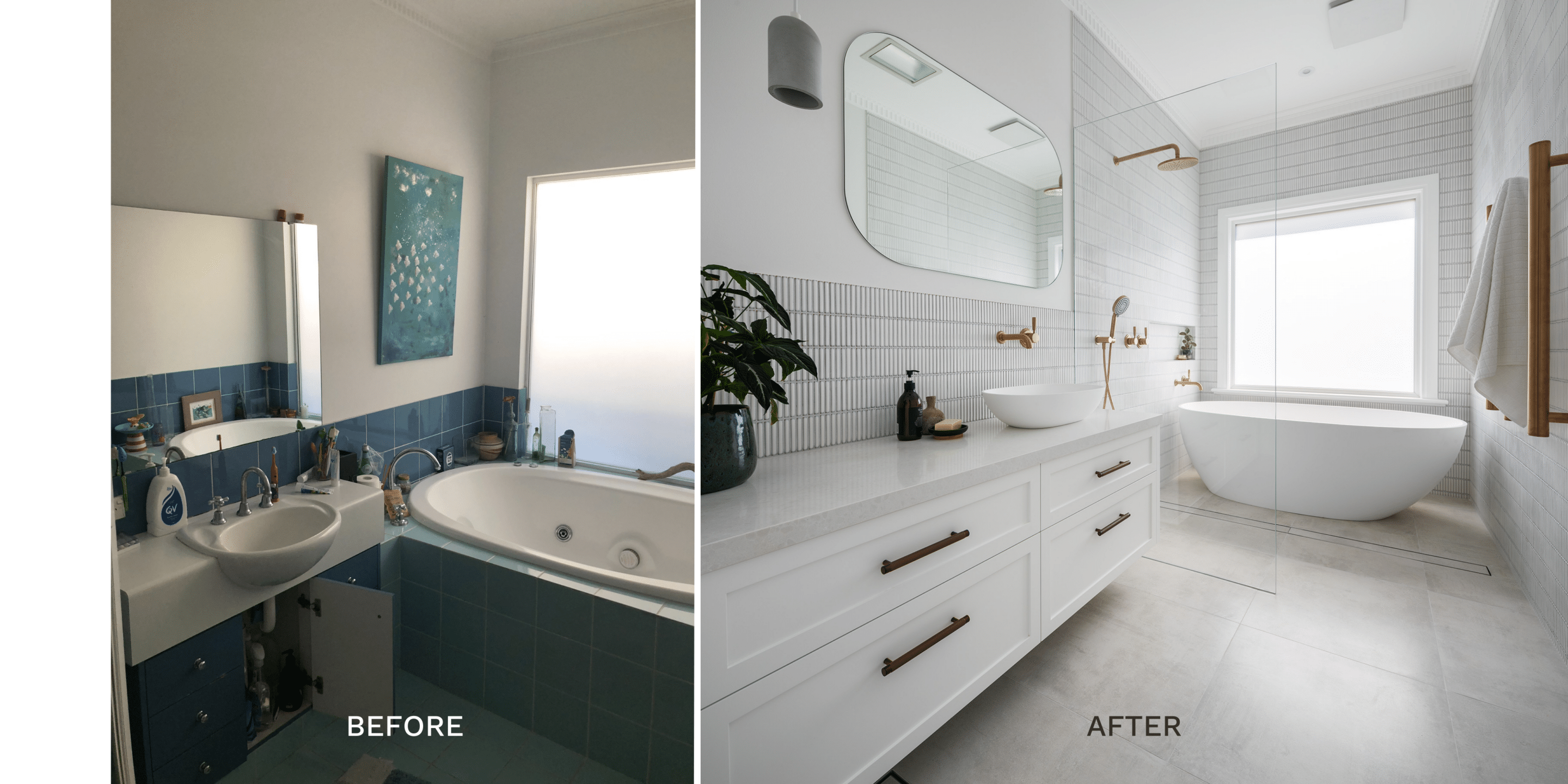
UPSTAIRS ENSUITE
In this ensuite renovation, our layout aimed to utilise the space in the best way possible, creating a complete ensuite in a raked ceiling room. We introduced a feature blue tile into the neutral colour palette, adding more personality to the space.
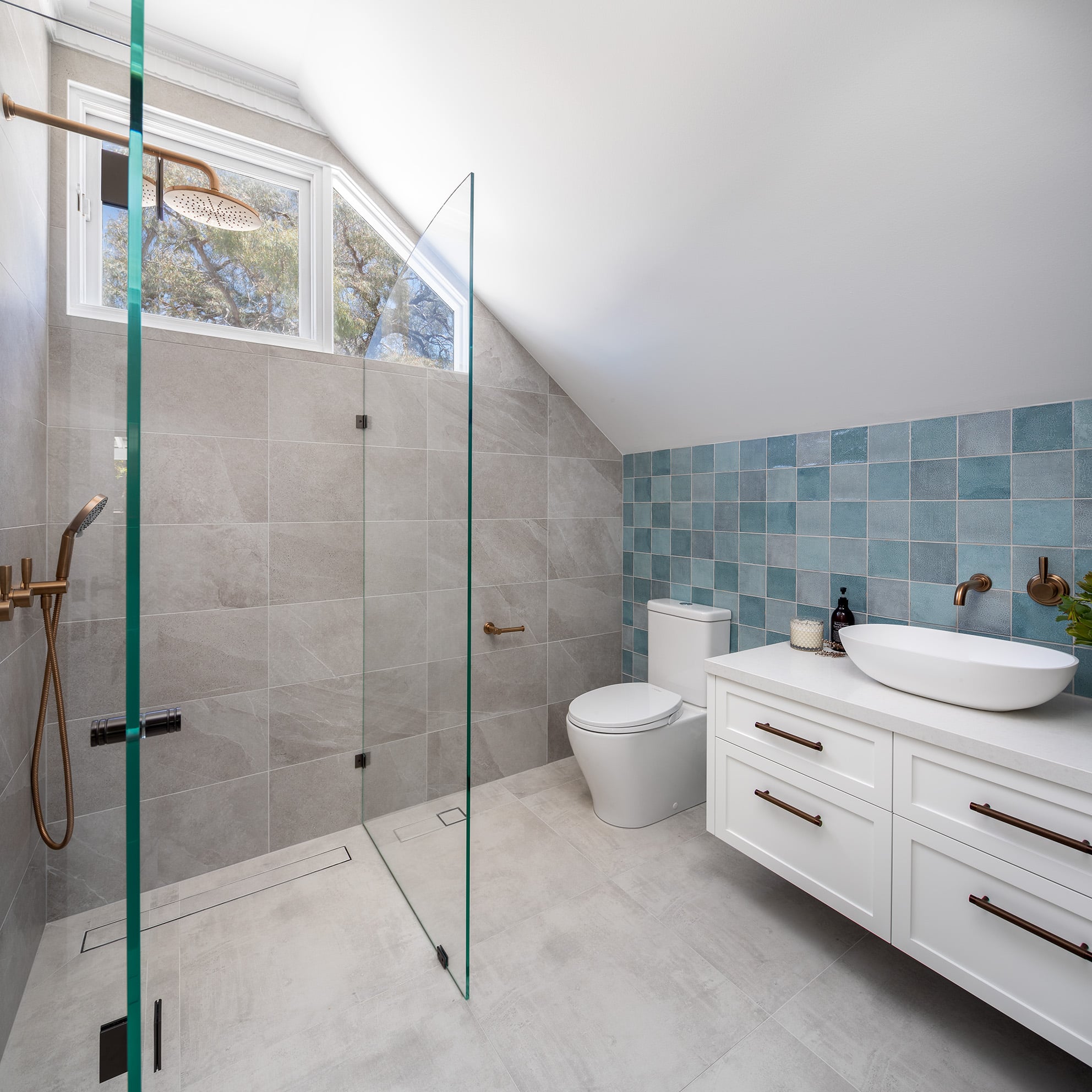
LAUNDRY
Previously the laundry was simple in layout with a benchtop, sink and base cabinets across one wall, however storage was a minimum. Our design involved closing up existing doorways and creating a new doorway from the kitchen for easy everyday living. This allowed us to build cabinetry on two walls with base, overhead and tall cabinetry to allow for much needed storage.
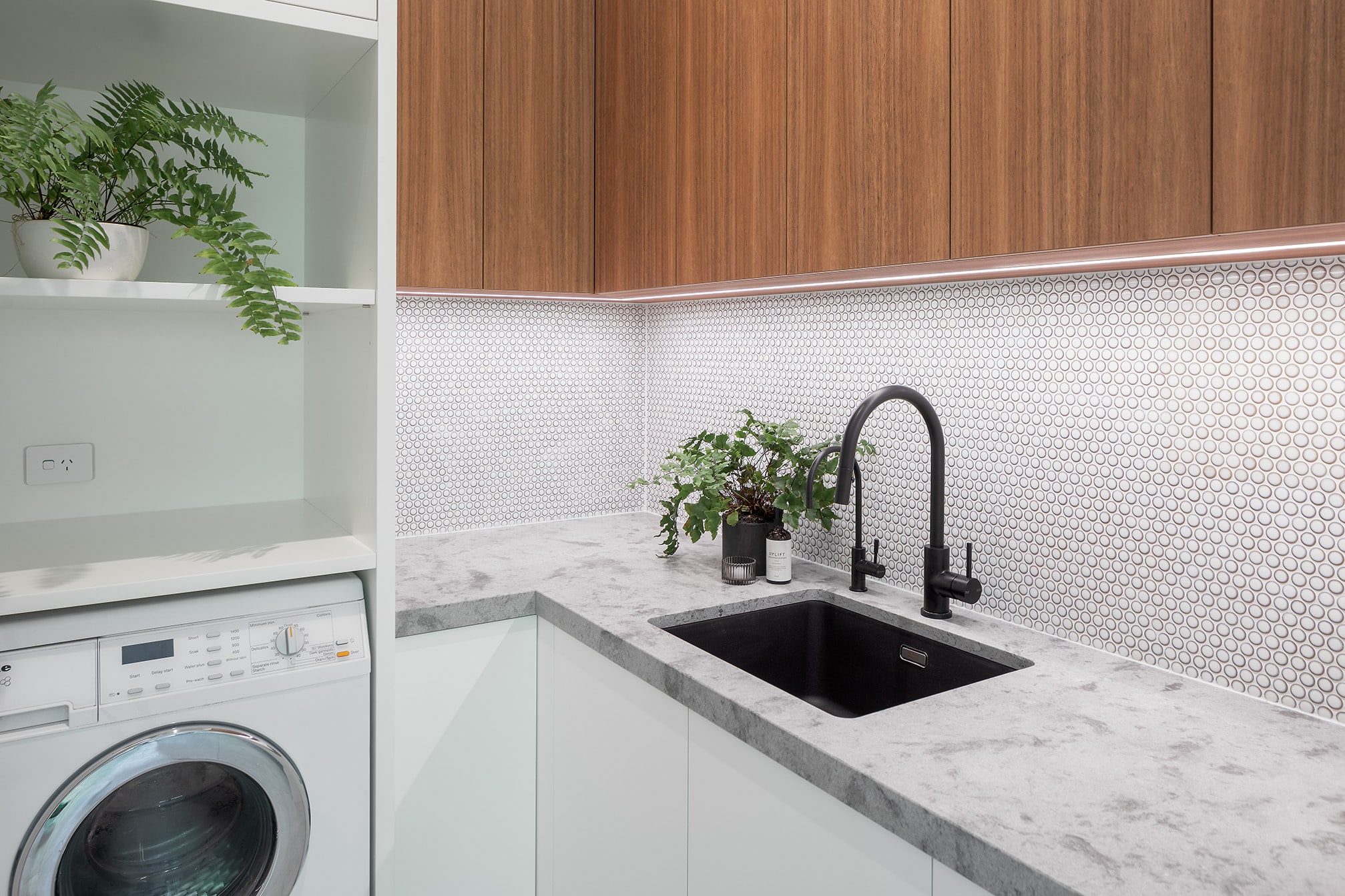
POWDER ROOM
A contemporary renovation of a dated and tight powder room, featuring teal kit kat tiles and brass tapware. The open layered benchtop creates the illusion of a larger room whilst still offering space for storage.
