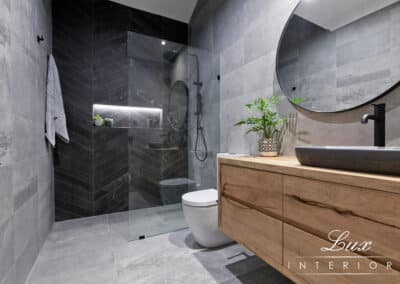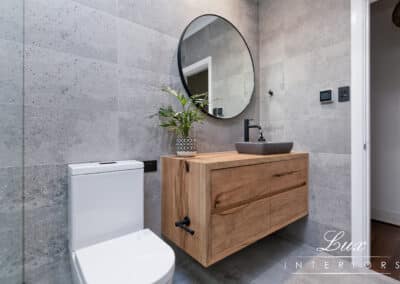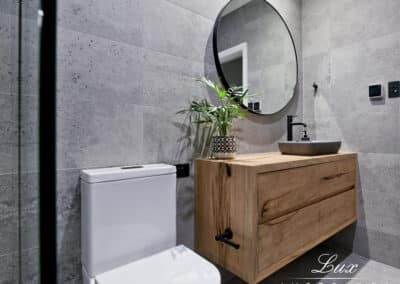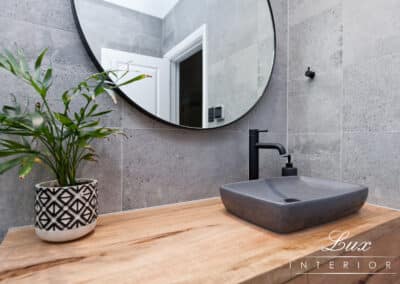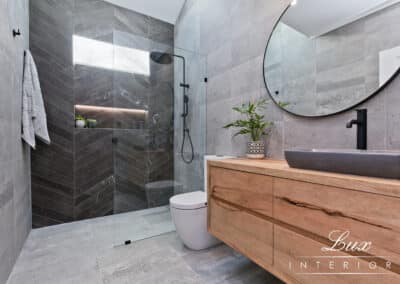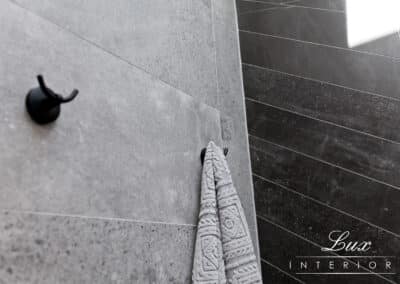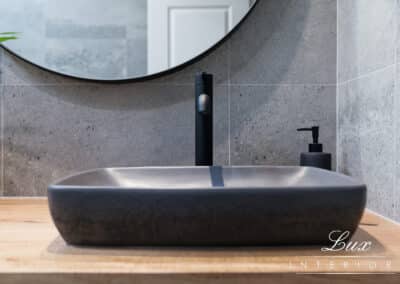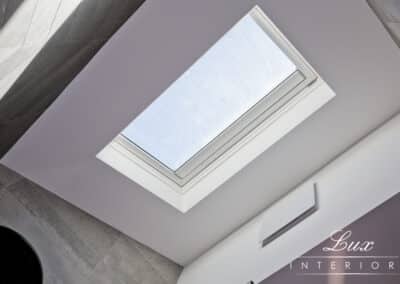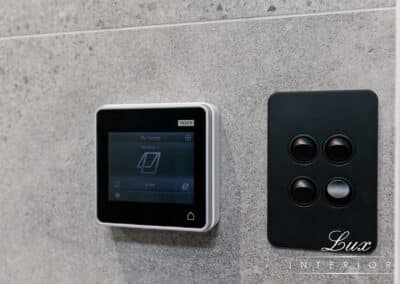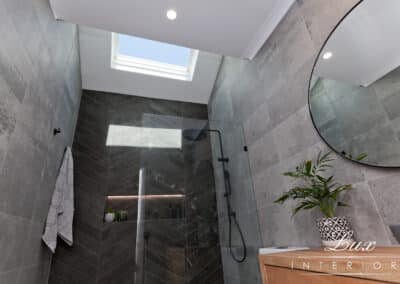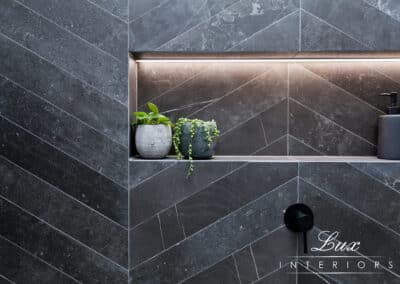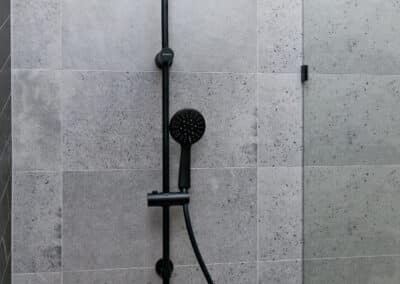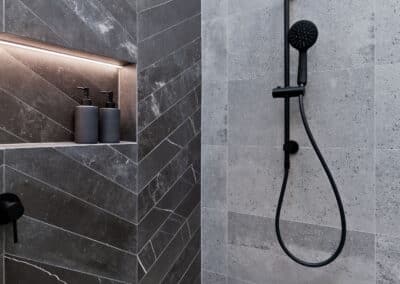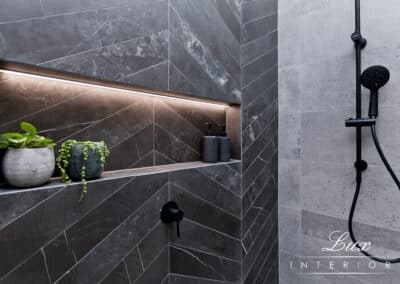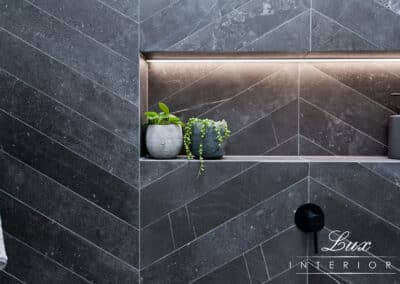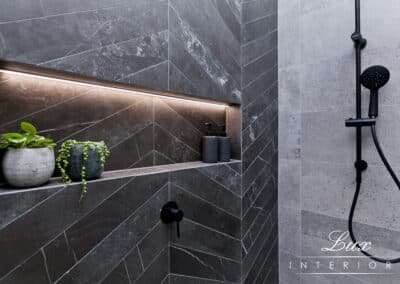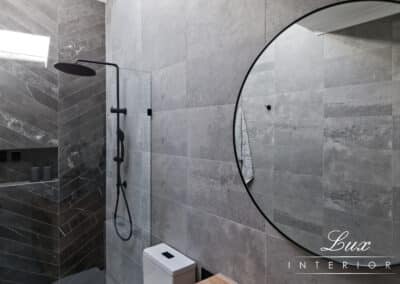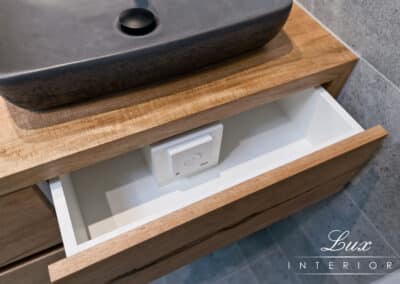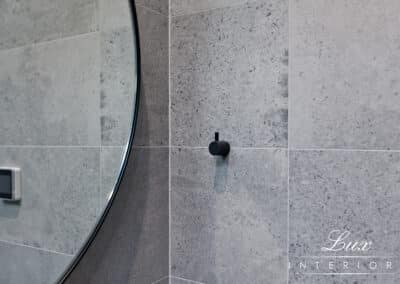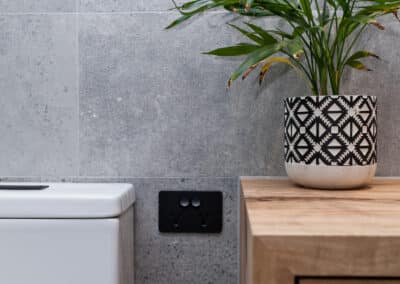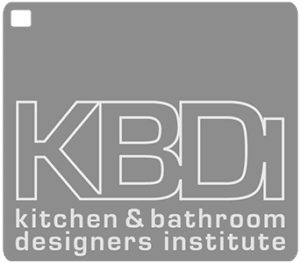Project Overview
Courtney came to us wanting a spacious design for her tight, pokey bathroom. The room needed a completely new layout to make it functional, practical and modern.
Room – Bathroom
Scope & Goals
- Better use of the bathroom space
- A large spacious shower
- A bigger vanity than currently
- Add a WOW factor
- Keep the toilet within the room
What we did to achieve their goals
To reconfigure this layout and provide a large open shower we moved the shower to the back wall. The shower being the largest item in the room opens up the remainder of space for the vanity and toilet. The existing bathroom door was rehinged to create a more functional design.
The first thing you see when you walk into the room is the back-shower wall. We wanted to make this a feature of striking elegance, by chevron laying a contrasting tile our designer has achieved this. A large wall recess with feature strip light is tied in by the feature tile creating a statement itself.
Utilizing the natural light in this bathroom we strategically placed a velux electric skylight with a solar blockout blind above the shower. This brightens up the dark tones from the feature tiles and matt black tapware in the shower area.
When issues came up (as they always do with renovations- especially in older houses), the project manager worked them through with me until we found a resolution that we were both happy with, which I really appreciated.
The bathroom looks amazing, the attention to detail with fittings, tiling and joinery is perfect – I wouldn’t change a thing and would definitely use Lux again and have no hesitation recommending them to anyone


