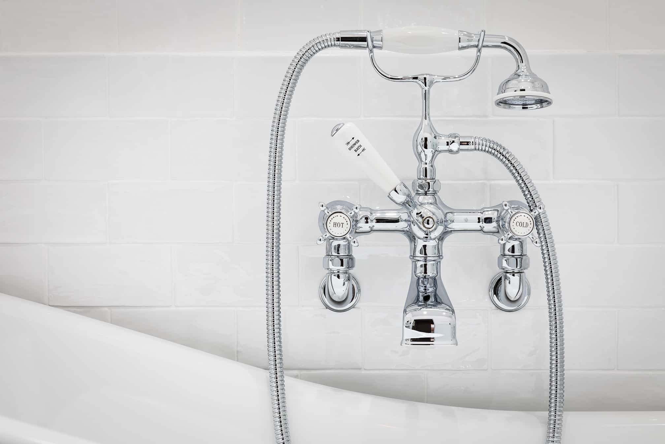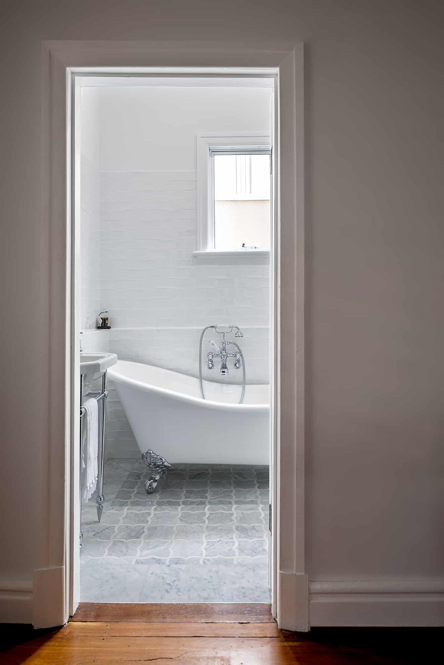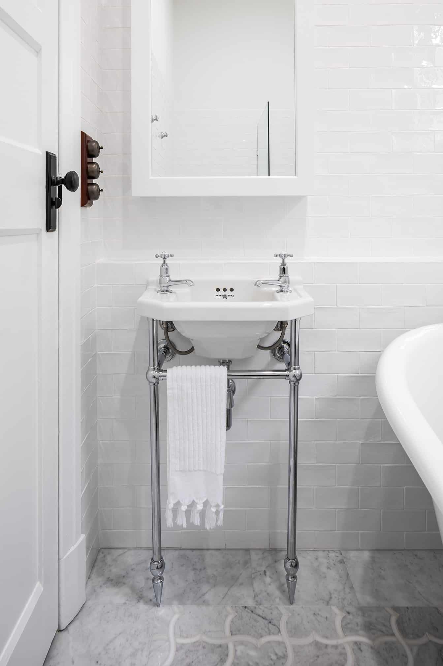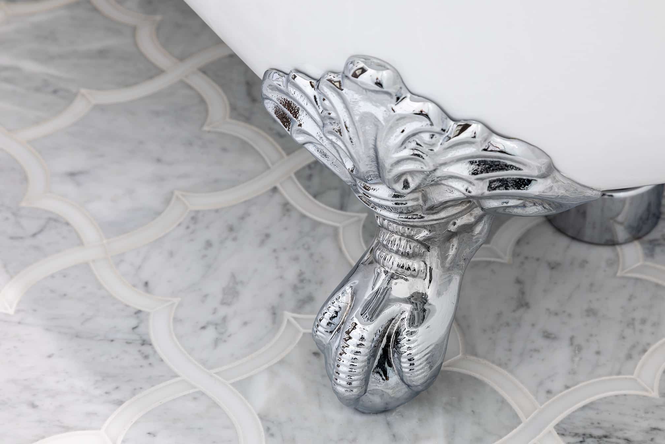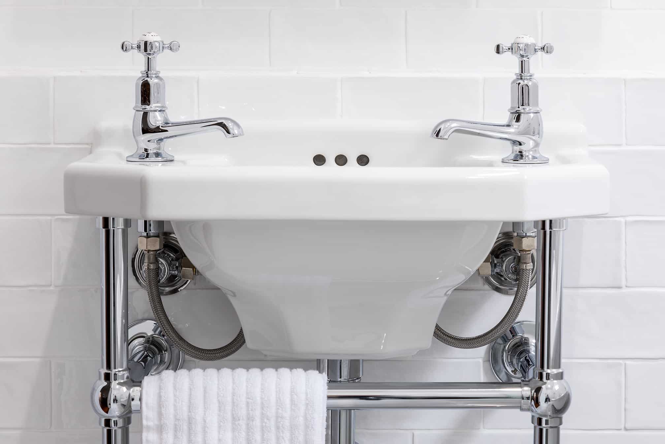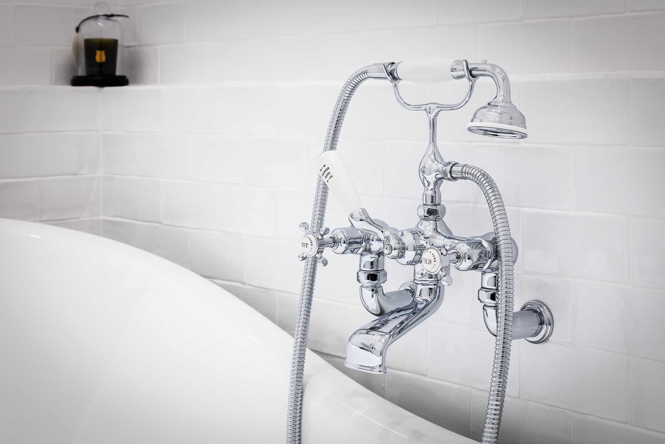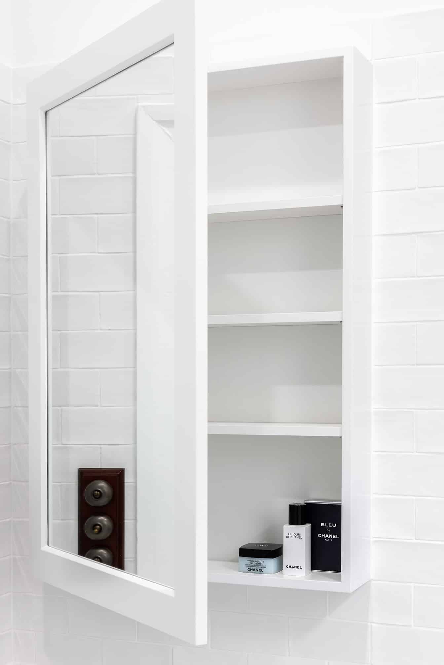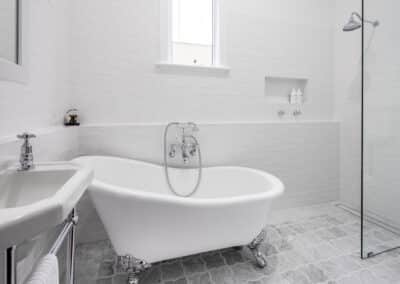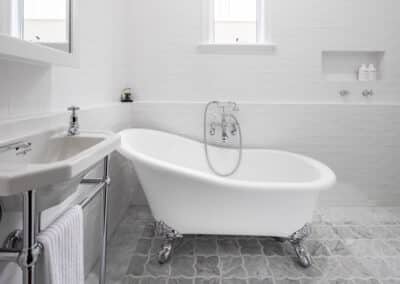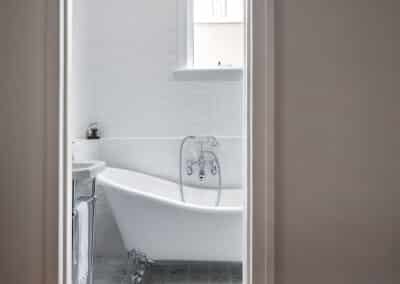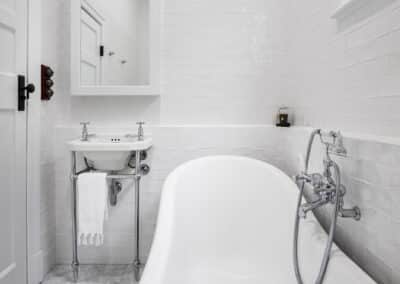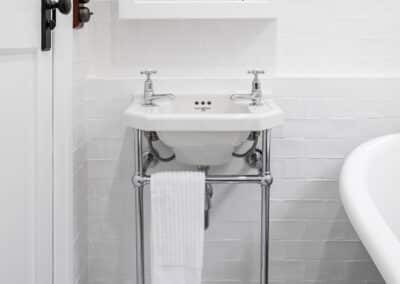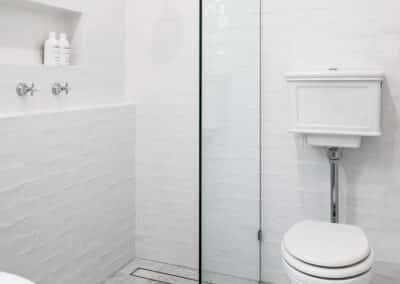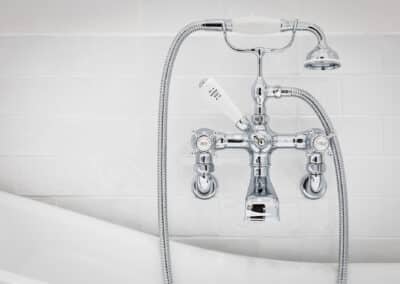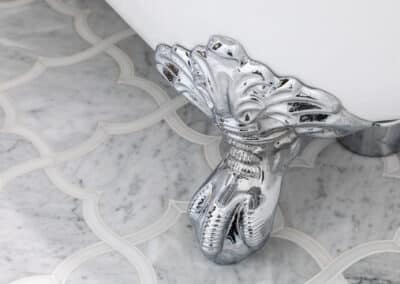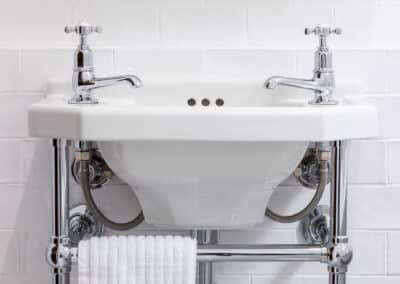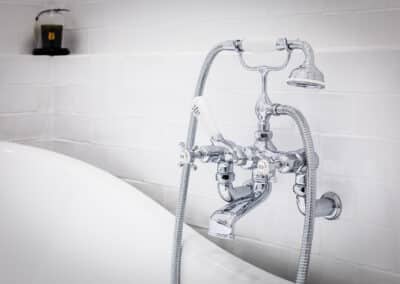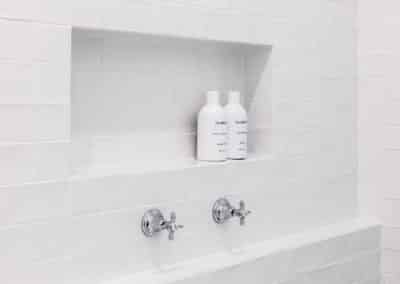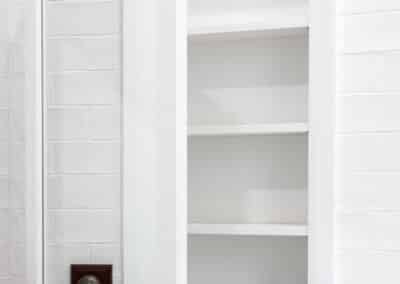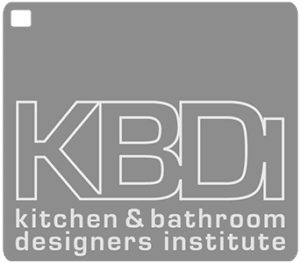FEDERATION BATHROOM RENOVATION
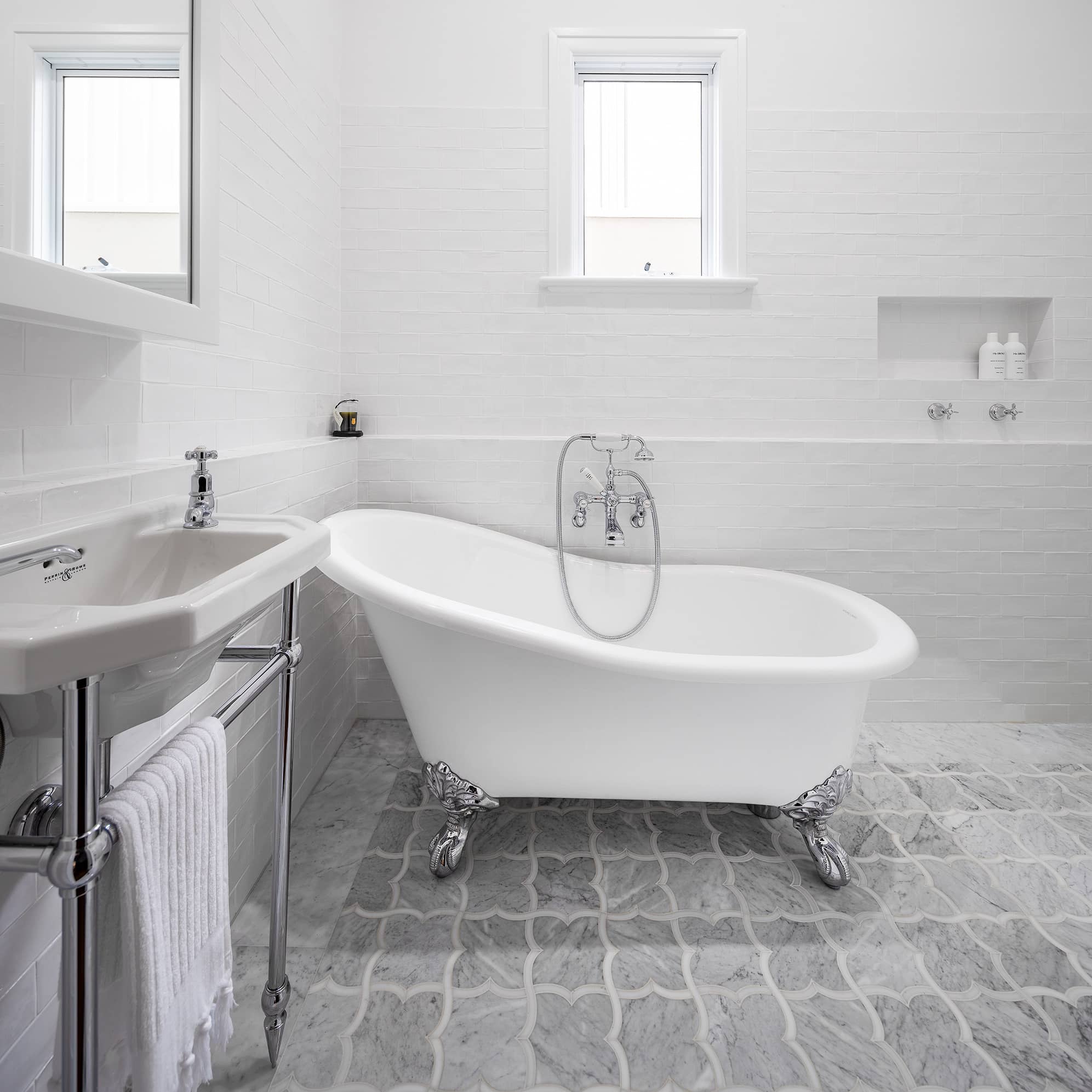
Client Brief
Our clients wanted to pay respect to the Edwardian heritage of the home with a federation style main bathroom. They enjoyed living a minimalist lifestyle, so storage wasn’t a priority for our clients.
Requests:
- Free standing bath as the feature of the bathroom
- Statement vanity
- Toilet
- Federation style to align with heritage of the home
Before
Previously this bathroom was tight, pokey and uninviting with a fully-framed corner shower with raised floor and timber flooring throughout getting water damaged.
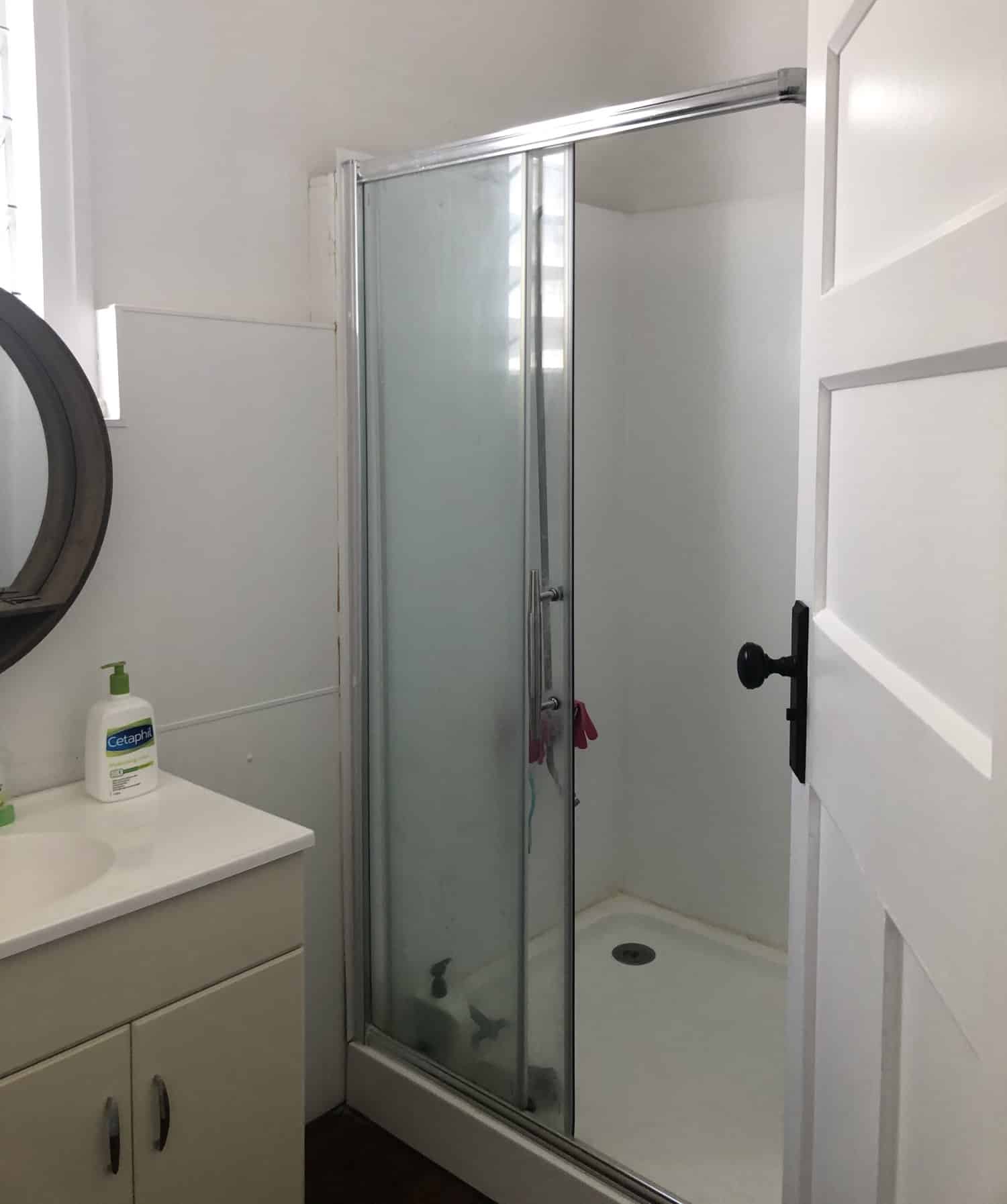
AFTER
Our design creates a light-filled, spacious bathroom with natural marble floor tiles and a feature claw foot bath. The space needed to be visually appealing because it comes off the dining room, so we analysed various options and proceeded with this one that features an elegant bath at the forefront.
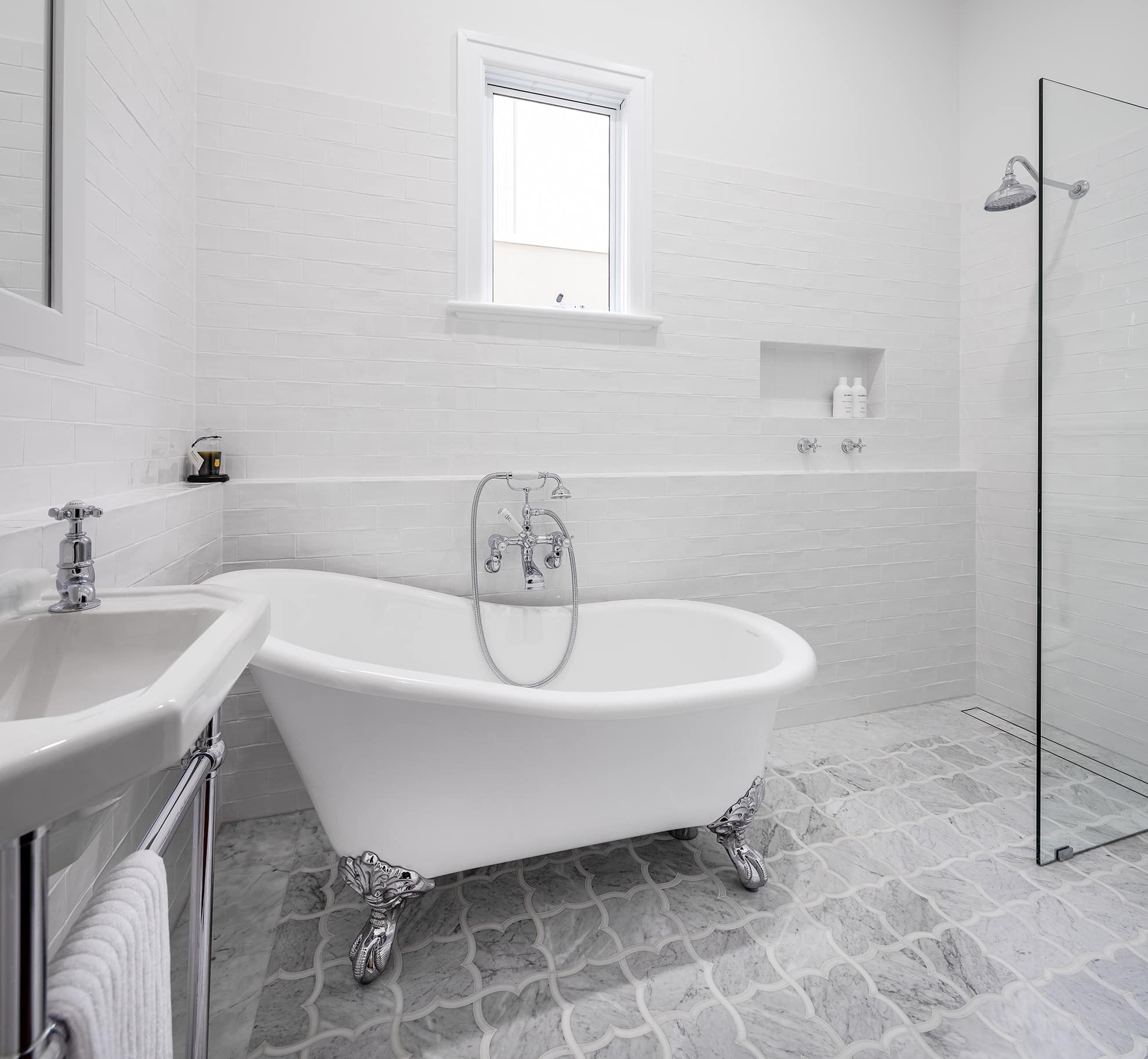
BATH AND VANITY DETAILS
The design required a narrow basin, which we were able to choose a statement piece complimented with mirrored cabinetry. From there, the statement pieces flowed on with the free standing claw foot bath and classical tapware. The free standing bath has a refined radius on the edge which opens up nicely to the shower.
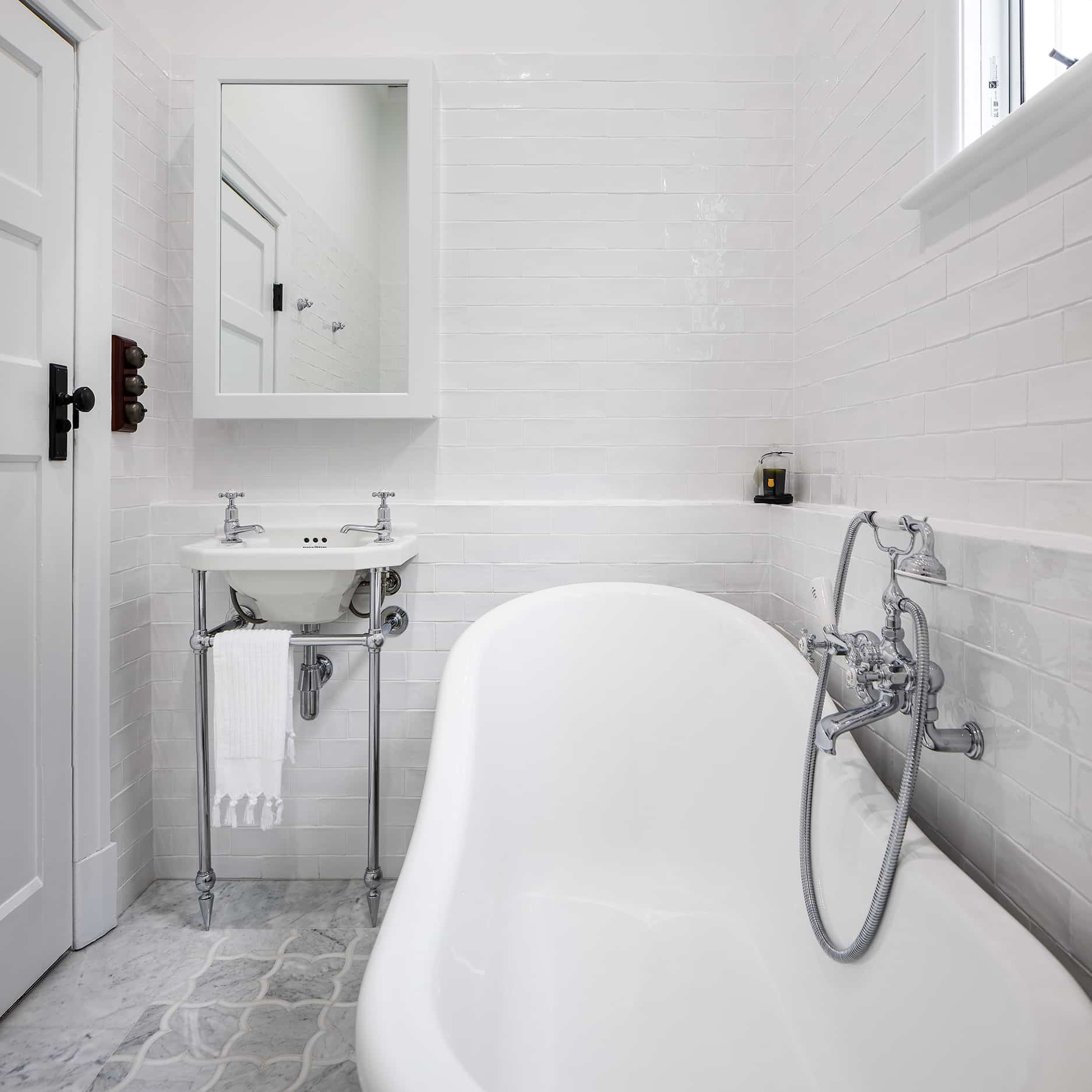
SHOWER AND TOILET DETAILS
The shower was designed to be open with a niche above the mixer taps. An open shower can make it feel larger than it actually is which is exactly what we were after for this space. To the right of the shower is the Victorian toilet suite which aligns perfectly with the federation style of the home.
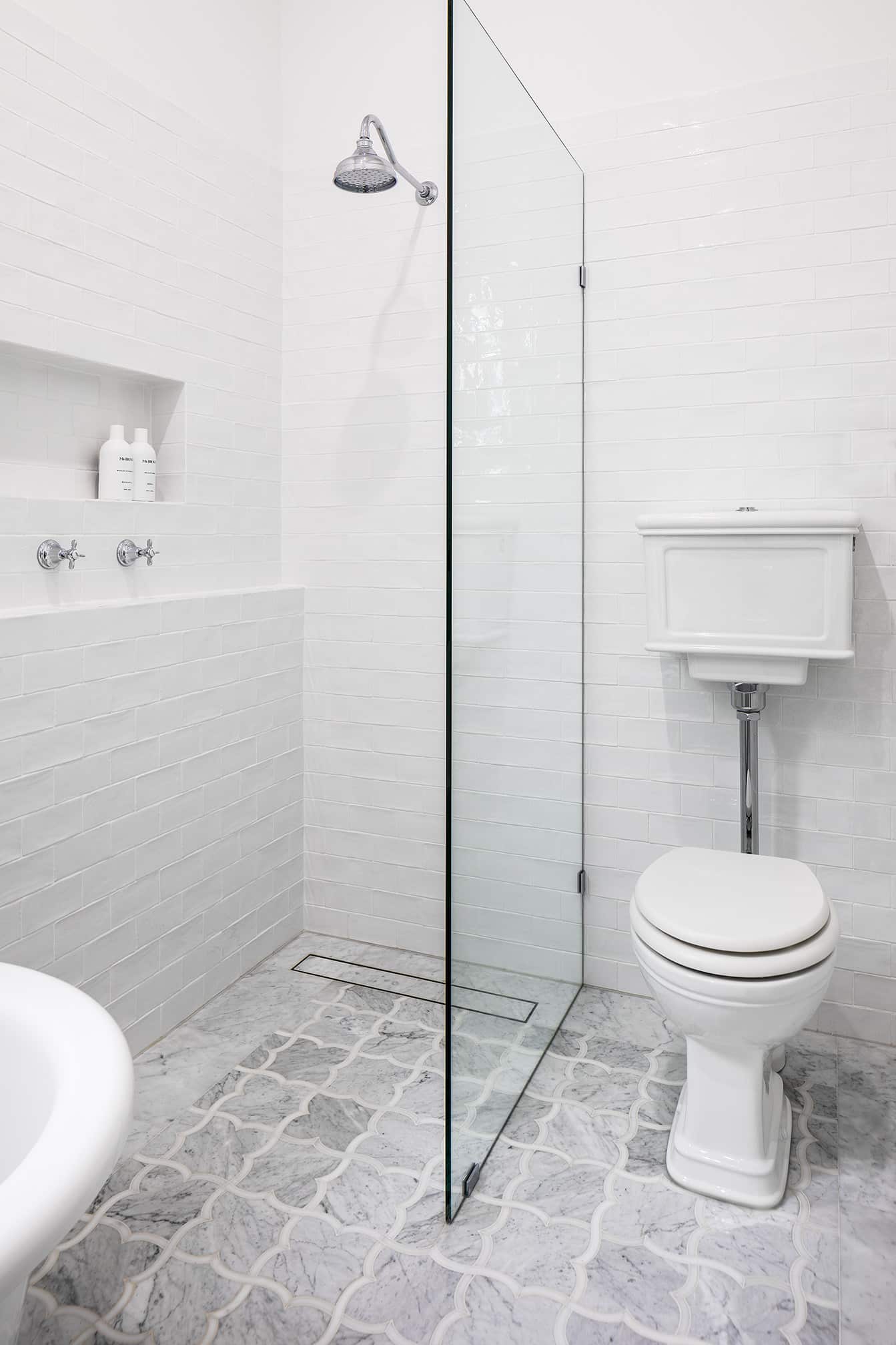
DECORATIVE FEATURES AND ACCESSORIES
Our design features handmade vintage-edge tiles that complement the natural marble floor tiles. The classical bath spout with a hand shower enhances the claw foot bath. Whilst the vanity legs come to a single point to add delicacy to the space.
With these older homes, some had a decorative feature on the walls which essentially was an extra layer of internal wall that beveled up. This was the case for our Leederville project. Previously, this was hidden by fibro asbestos sheeting. What we did was square off the decorative wall to create a feature shelf. This can now be utilised for storage.
