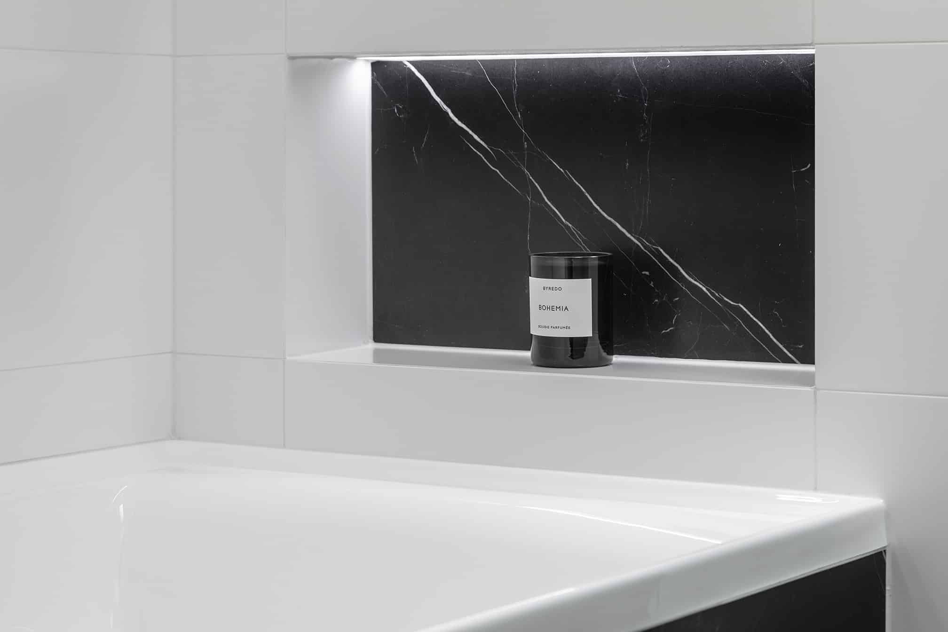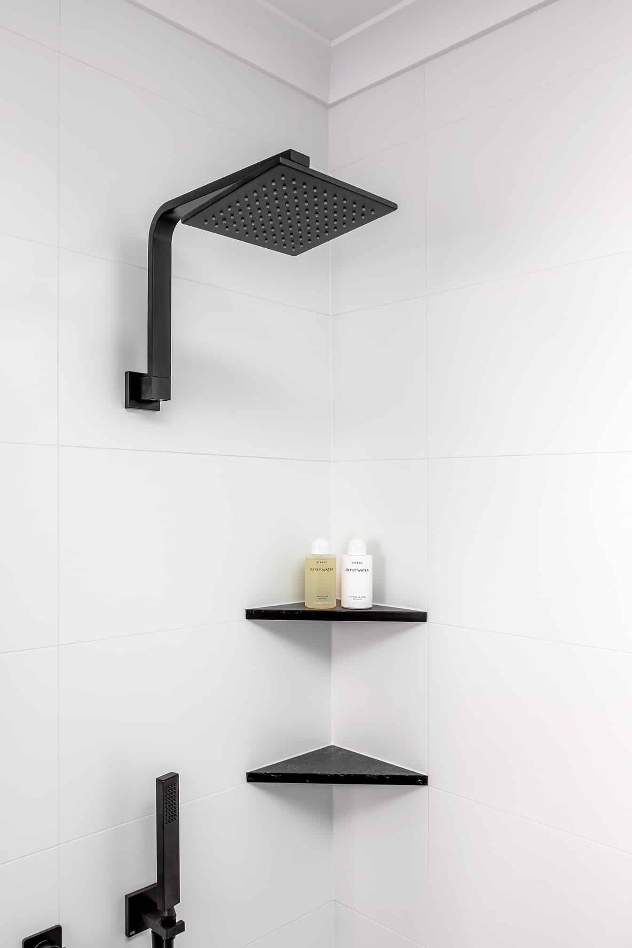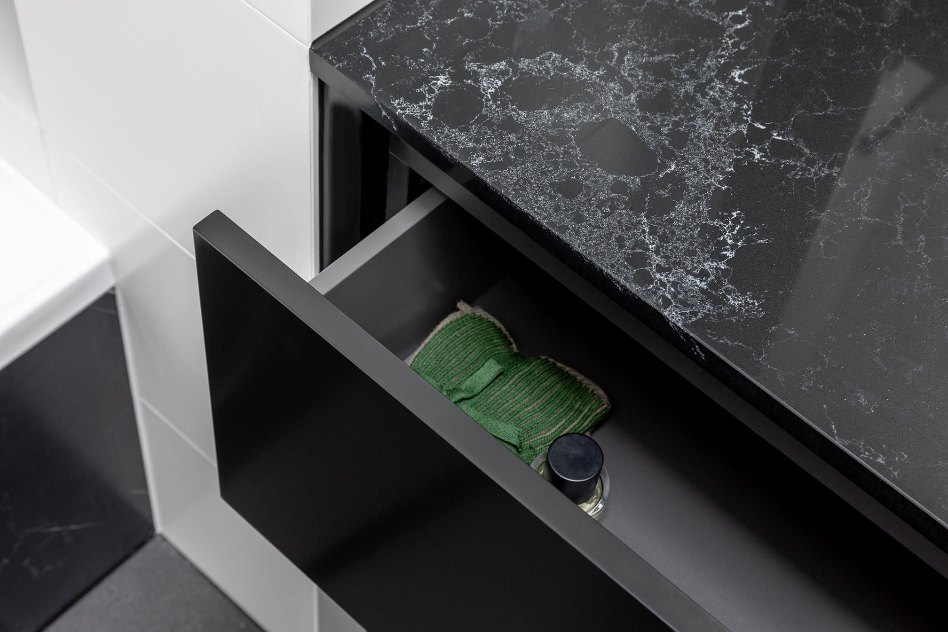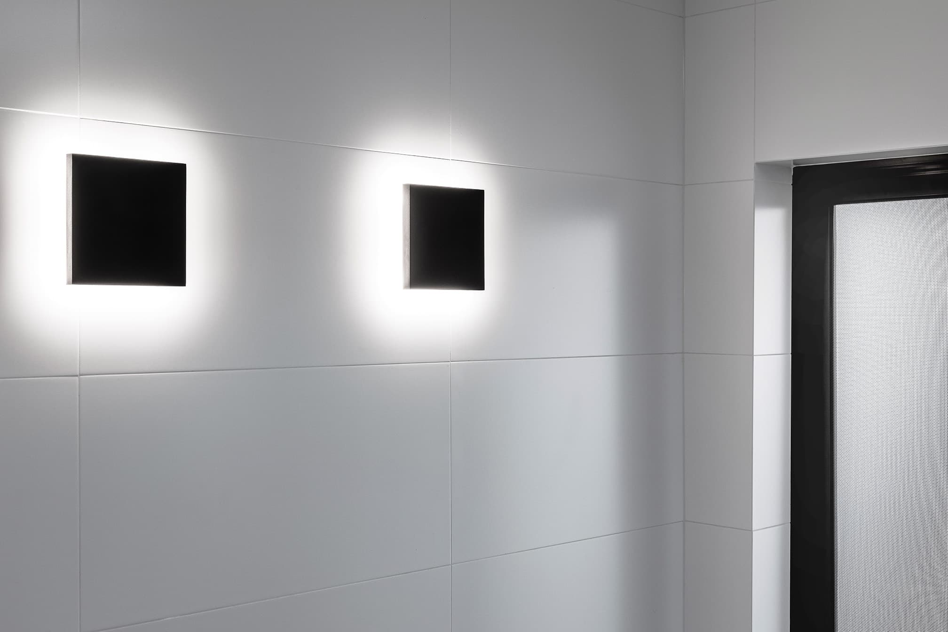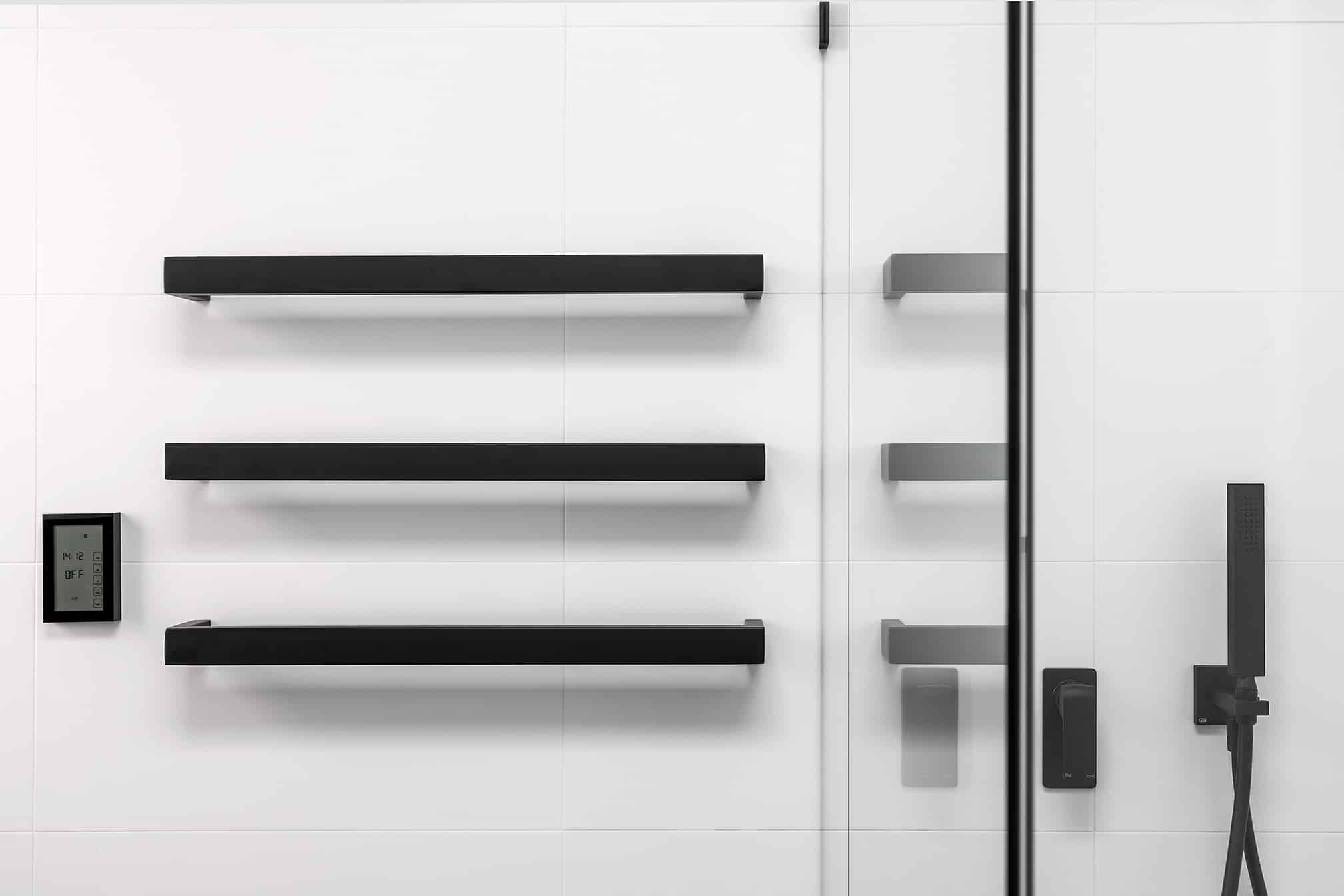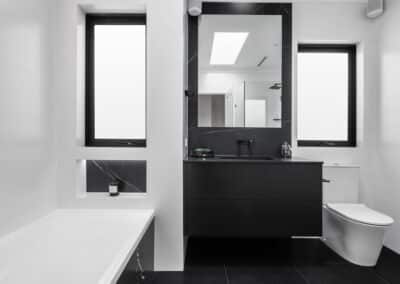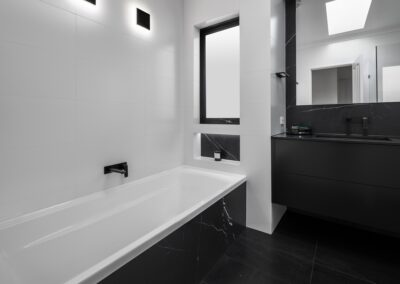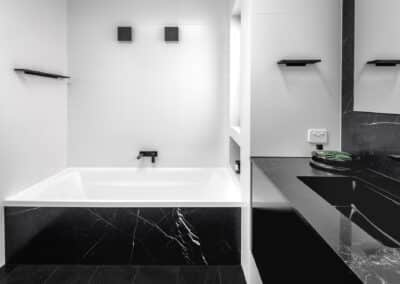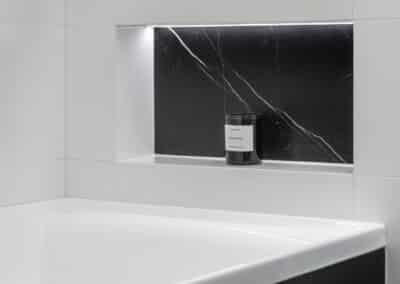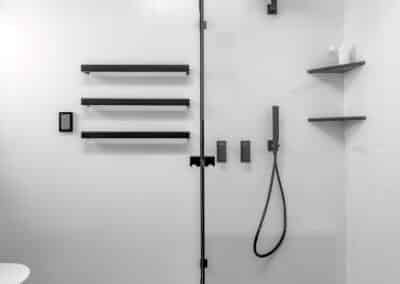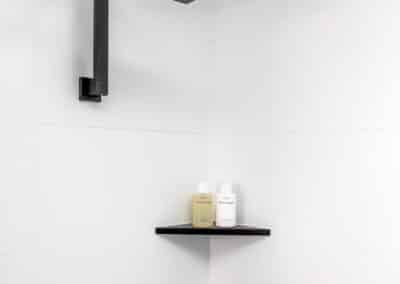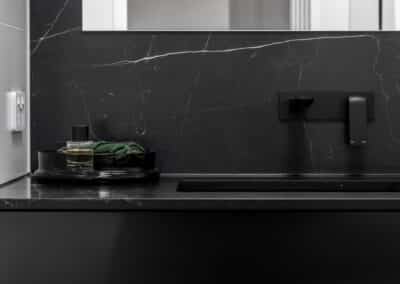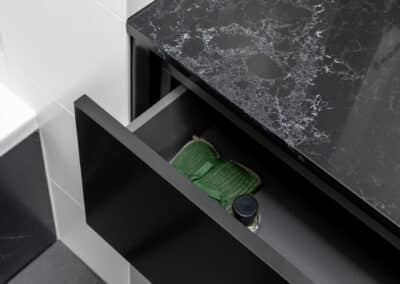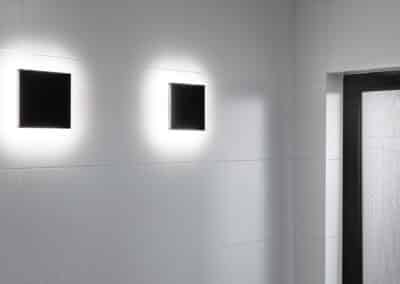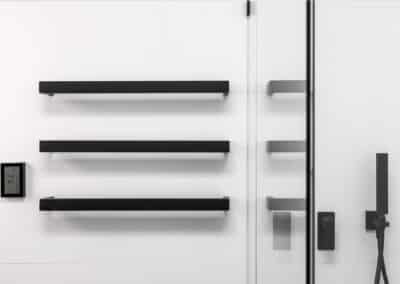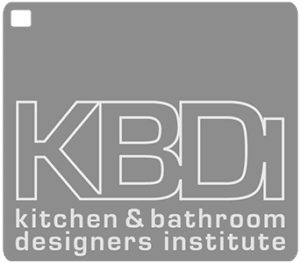MONOCHROME RENOVATION
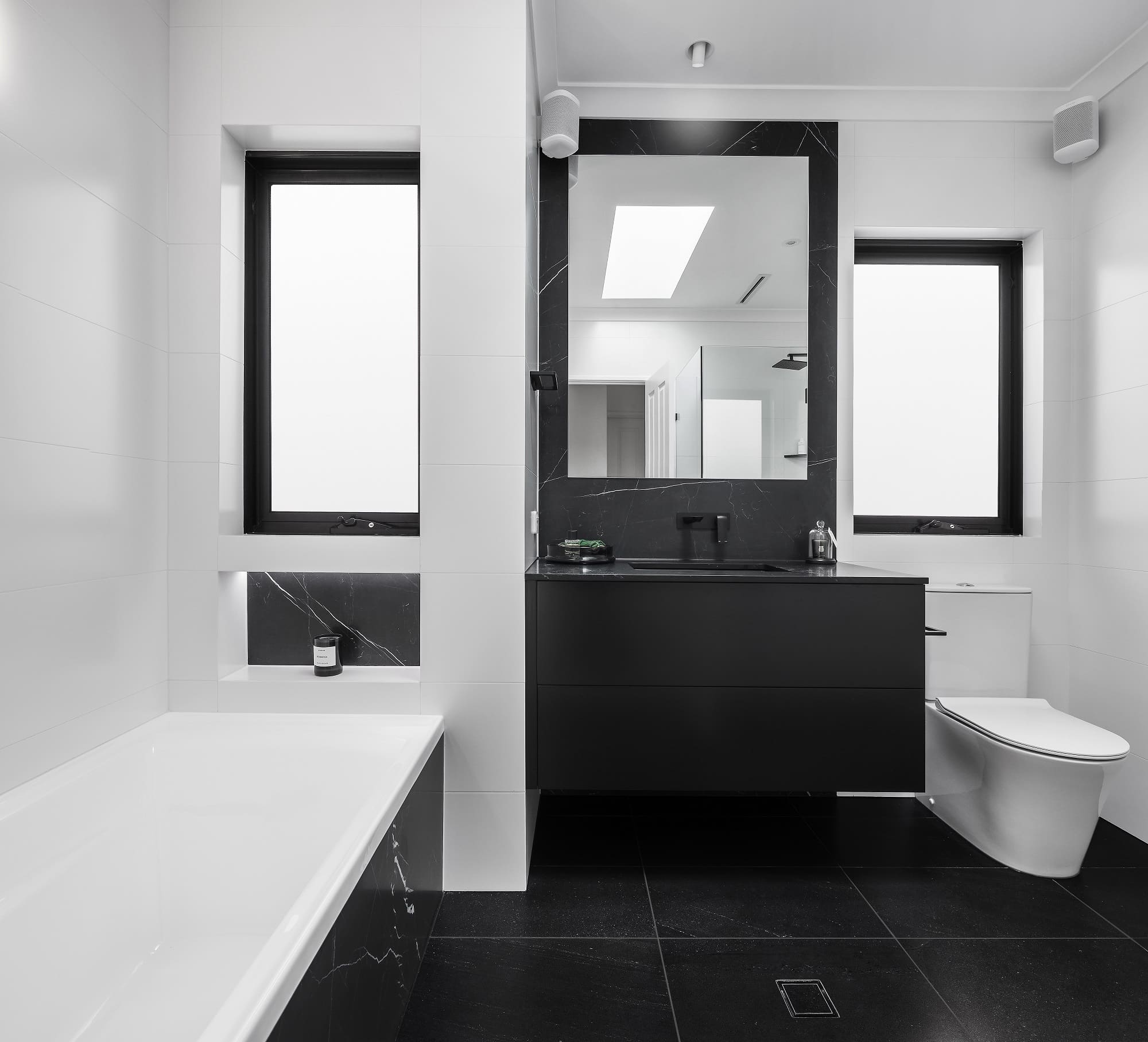
Client Brief
Our clients wanted a monochrome, full functioning bathroom that brought the separate toilet into the one cohesive space.
Requests:
- Removal of the separate W/C, and integrate the toilet into the bathroom
- Large bath
- Integrate Sonos speakers to reflect the client’s passion for music
- Monochrome style that also allows plenty of light.
Before
Previously this bathroom was outdated, and the layout was crammed and pokey. There was a separate toilet next to the main bathroom, which took up more space than needed. The location of the house limited the amount of natural, because it’s located on a back block, surrounded by other houses. Not to mention the honeycomb security screens, reducing the light further.
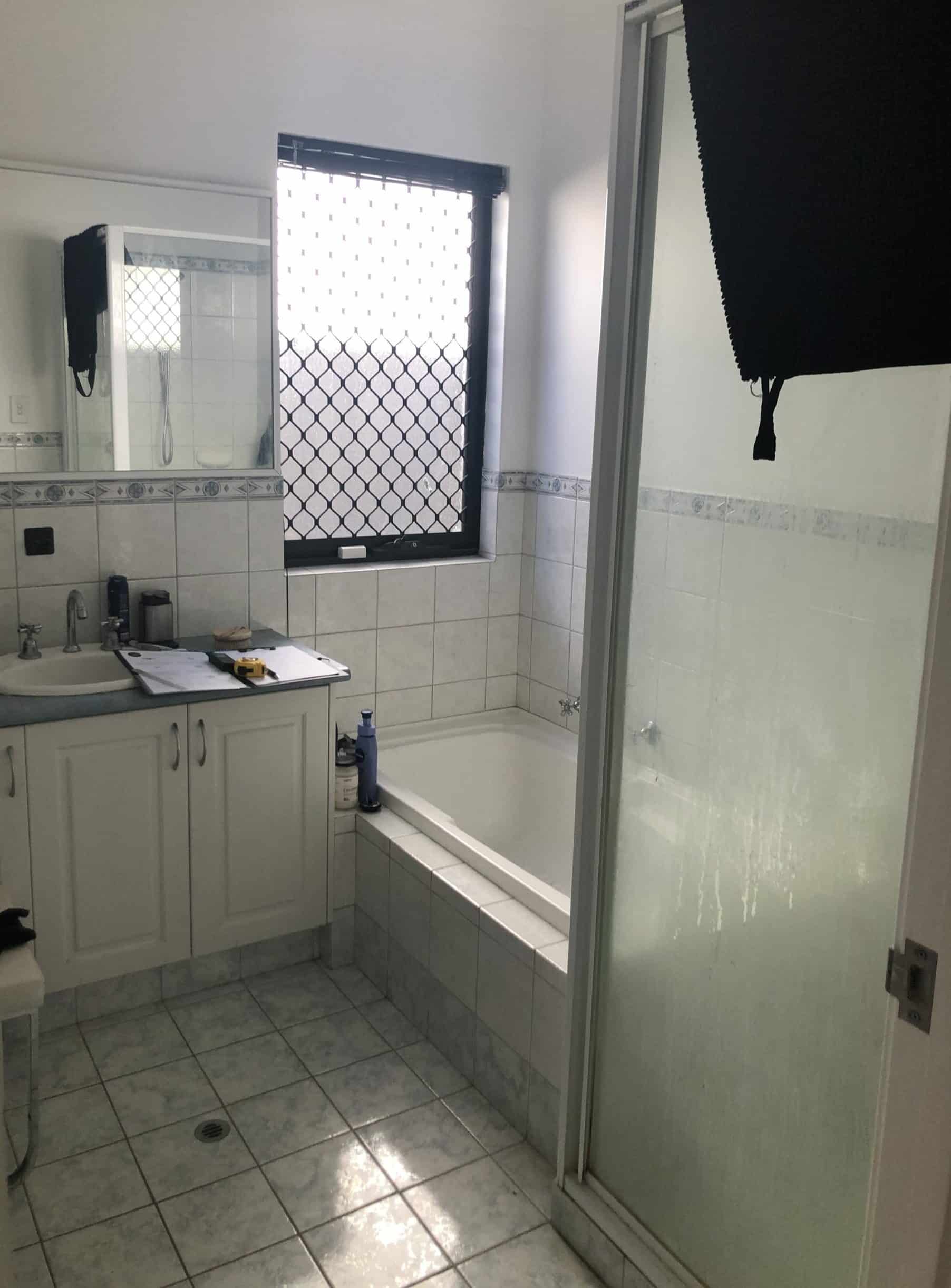
AFTER
Our design opens up the space by removing the separate toilet and incorporating it into the one room. The clean lines and monochrome theme is balanced to still encourage light to bounce around the room. By opening it up, this meant that we had more space to work with to create a functional bathroom. We were able to design a layout that allowed better flow and to make it feel larger than it was.

NATURAL LIGHT
The previous toilet window was replaced and extended to mirror the main bathroom window to create symmetry. The vanity mirror was also designed as a rectangle to complement the windows.
To improve the natural light, we removed the honeycomb security screens and replaced with newer, minimalist security screens.
BATH
We were able to find a solution to the client’s request to include a large 1700mm bath into the space, that didn’t overwhelm the layout. We created a niche above the bath that is recessed into the first layer of the double brick exterior wall.
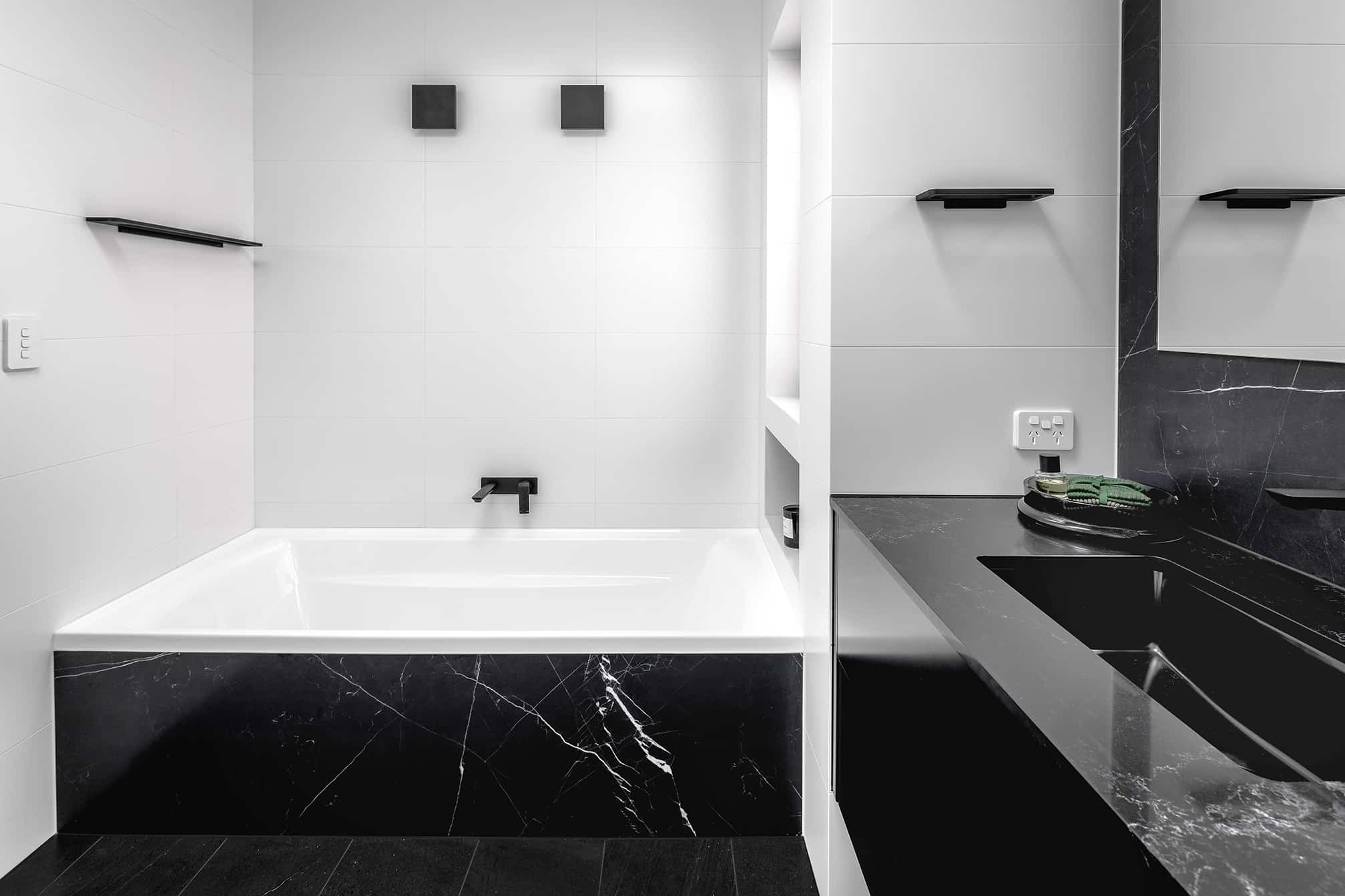
SHOWER
For the shower, we incorporate corner shelves for storage which we were able to utilise from the offcuts of the vanity benchtop for the shelving. In scenarios where the shower is not placed against an exterior wall, it makes it difficult to create a recessed shower niche. In these scenarios, we recommend using the offcuts of the vanity benchtop and cut them appropriately to fit as shelves in the shower, as we have done in this project.
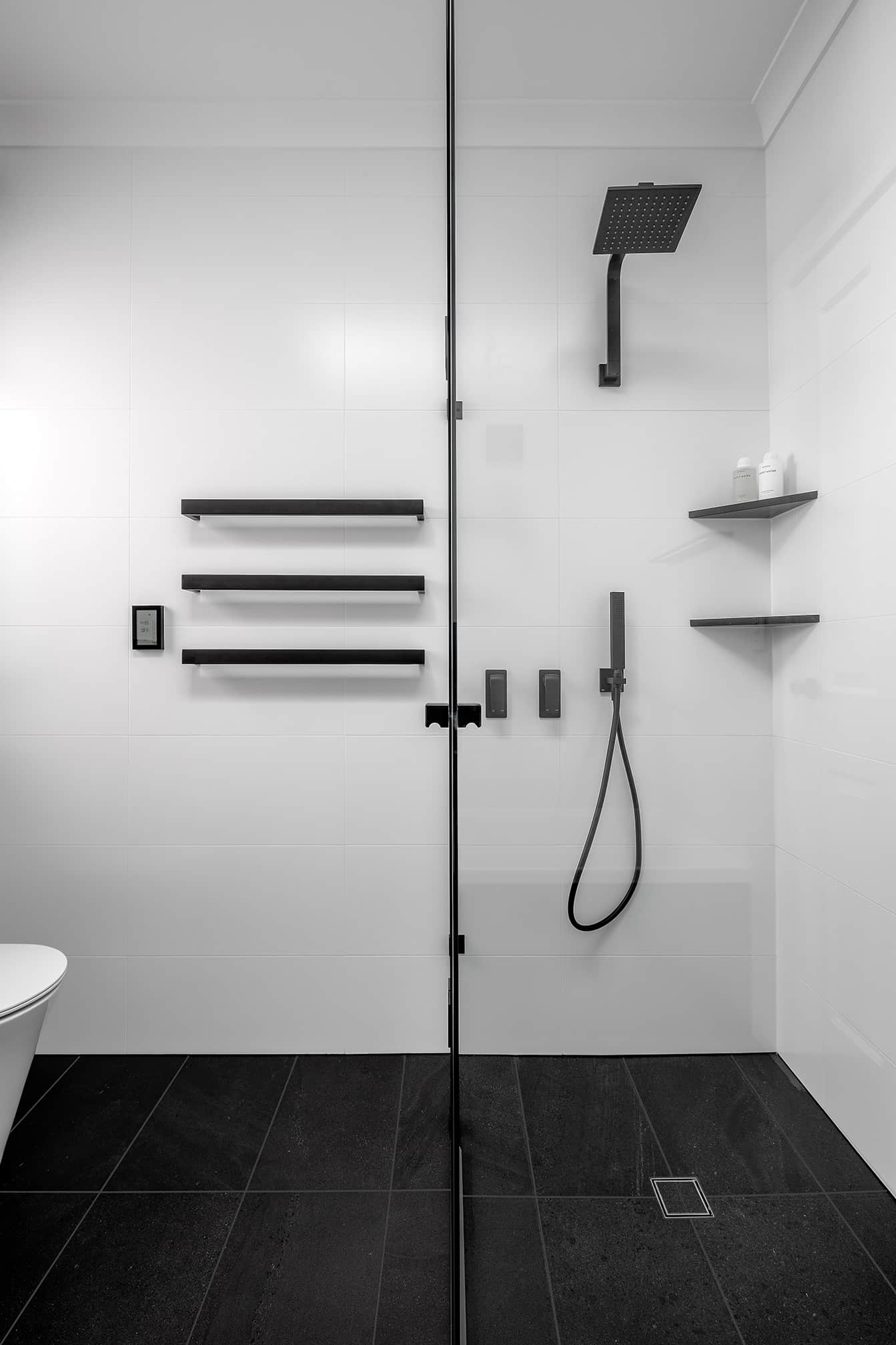
MONOCHROME DETAILS
Our clients love monochrome and love their music, so we wanted to create a space that they could enjoy and that reflected their personalities. The black stone floor tile adds texture to the sleek black vanity. Whilst the black stone look porcelain panels are a feature against the black tapware. With the white tiles balancing out the black and allowing light to bounce around the room. Continuing the clean lines, we placed two black wall sconces above the bath that are actually exterior lights which means that their IP rating is suitable to be placed directly about the bath. We hardwired the clients Sonos speakers into ceiling, so that they have full control of their music throughout their home.
The bathroom accessories feature black tapware, heated towel rails with a digital timer, a black undermount basin, and a tile insert drain.
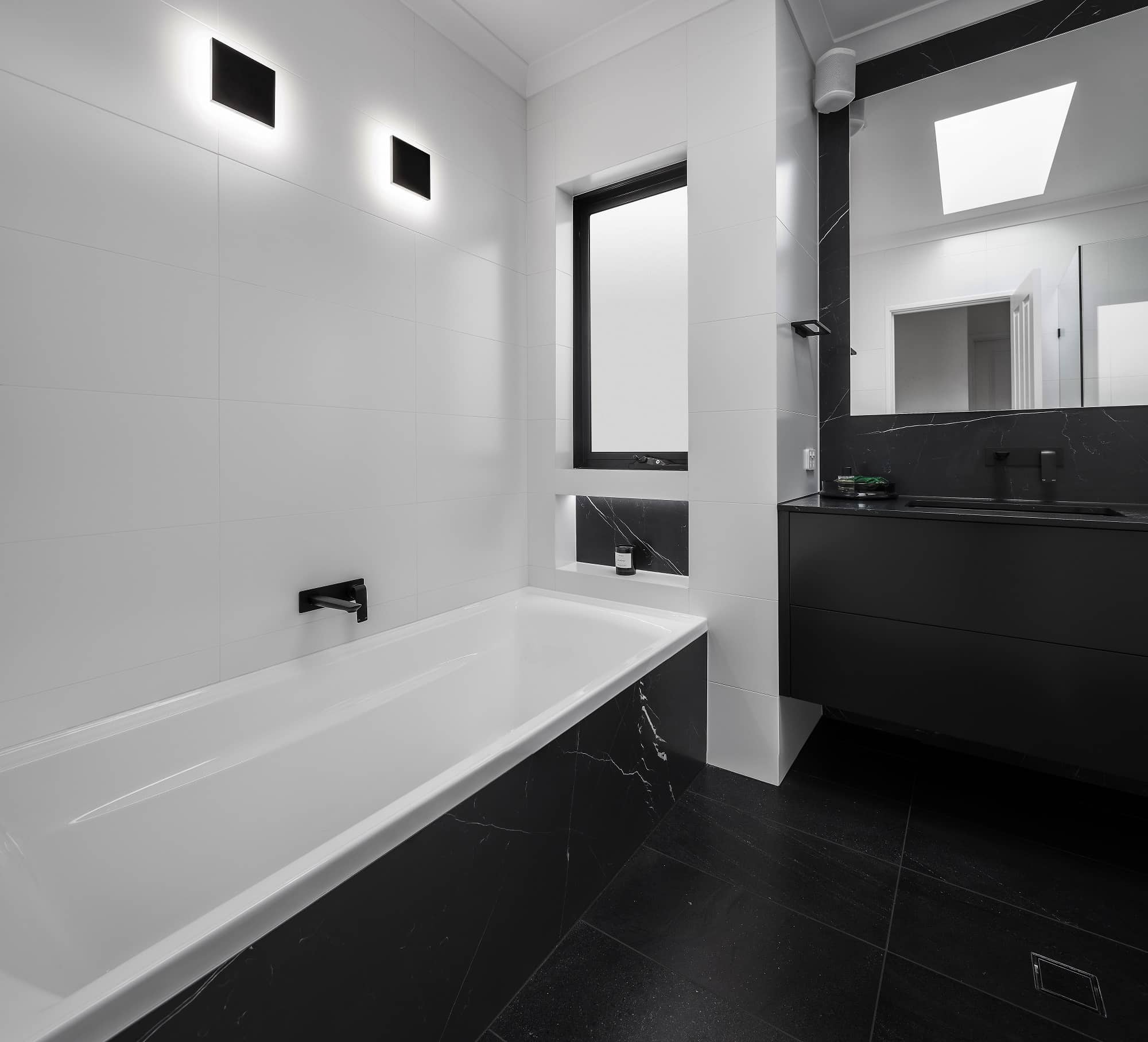
MORE DOUBLEVIEW MONOCHROME ROOMS
To view more from this home, please see the Laundry in this Monochrome Doubleview Renovation.

